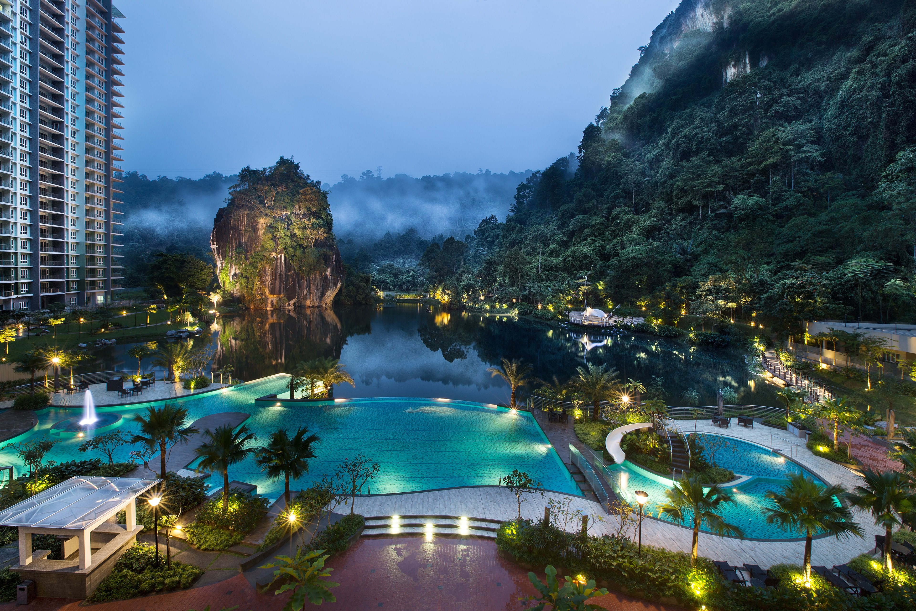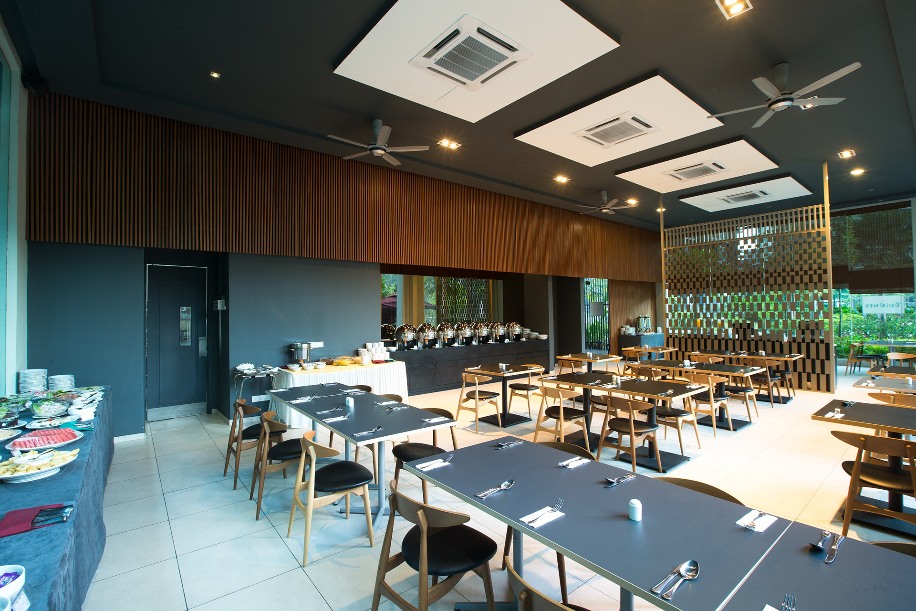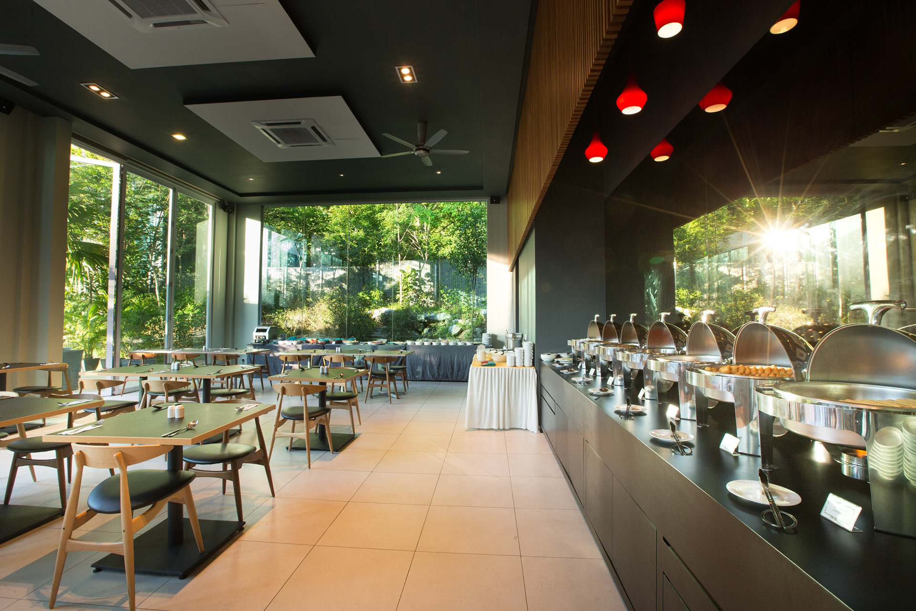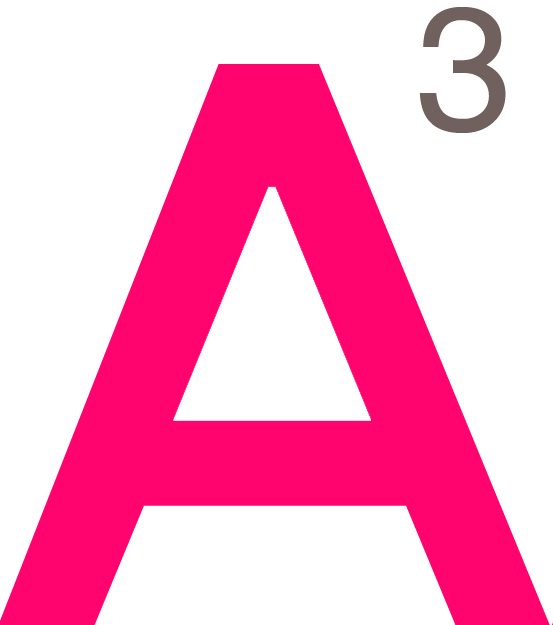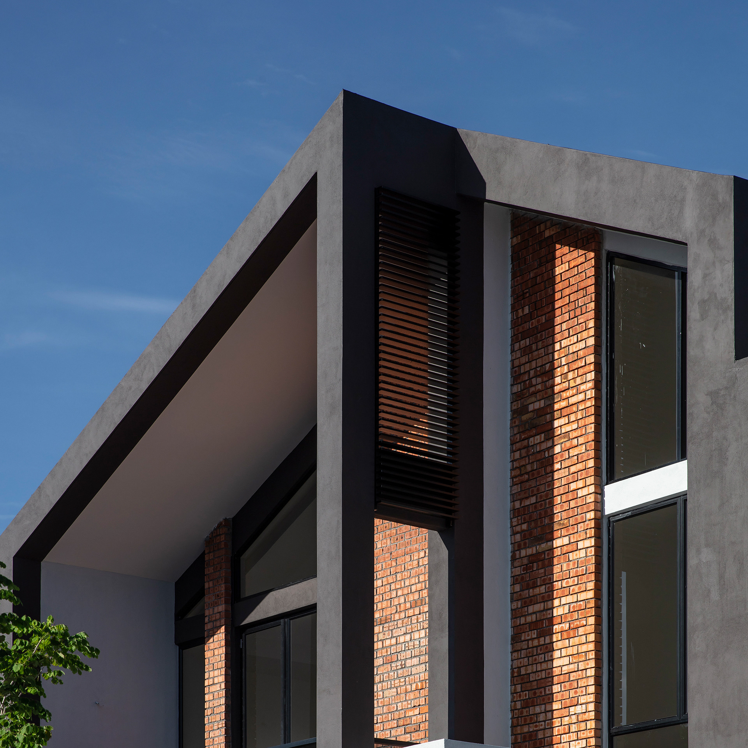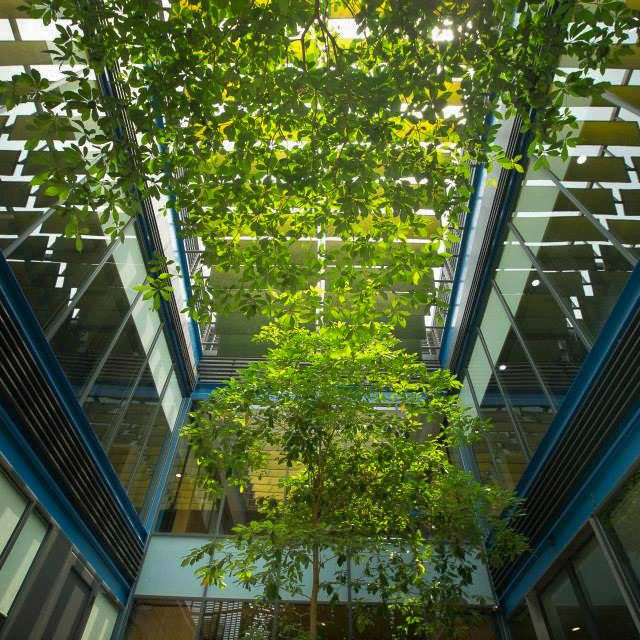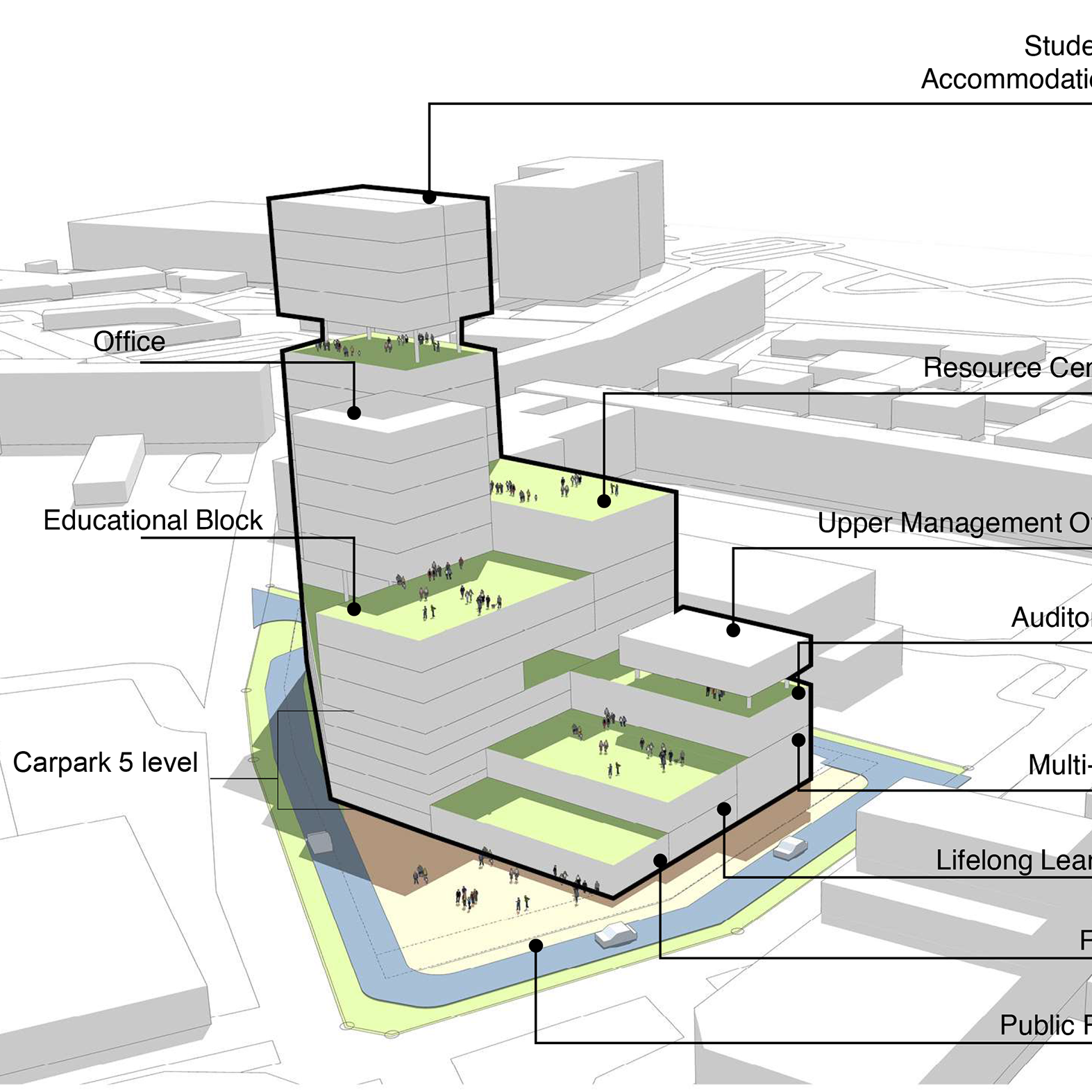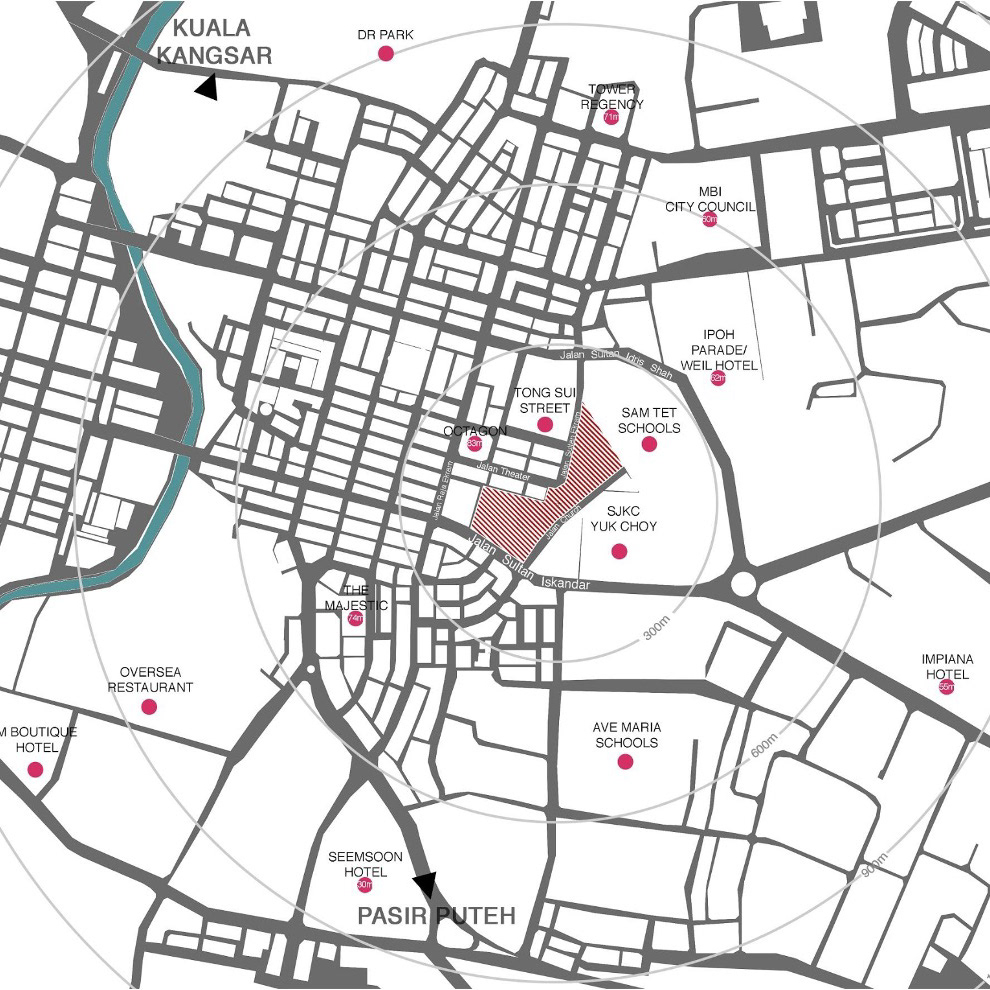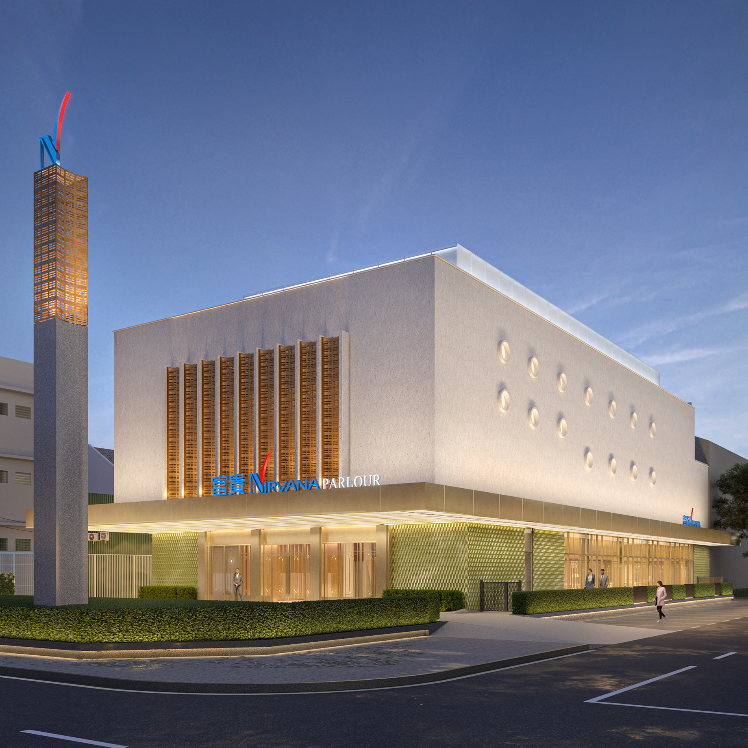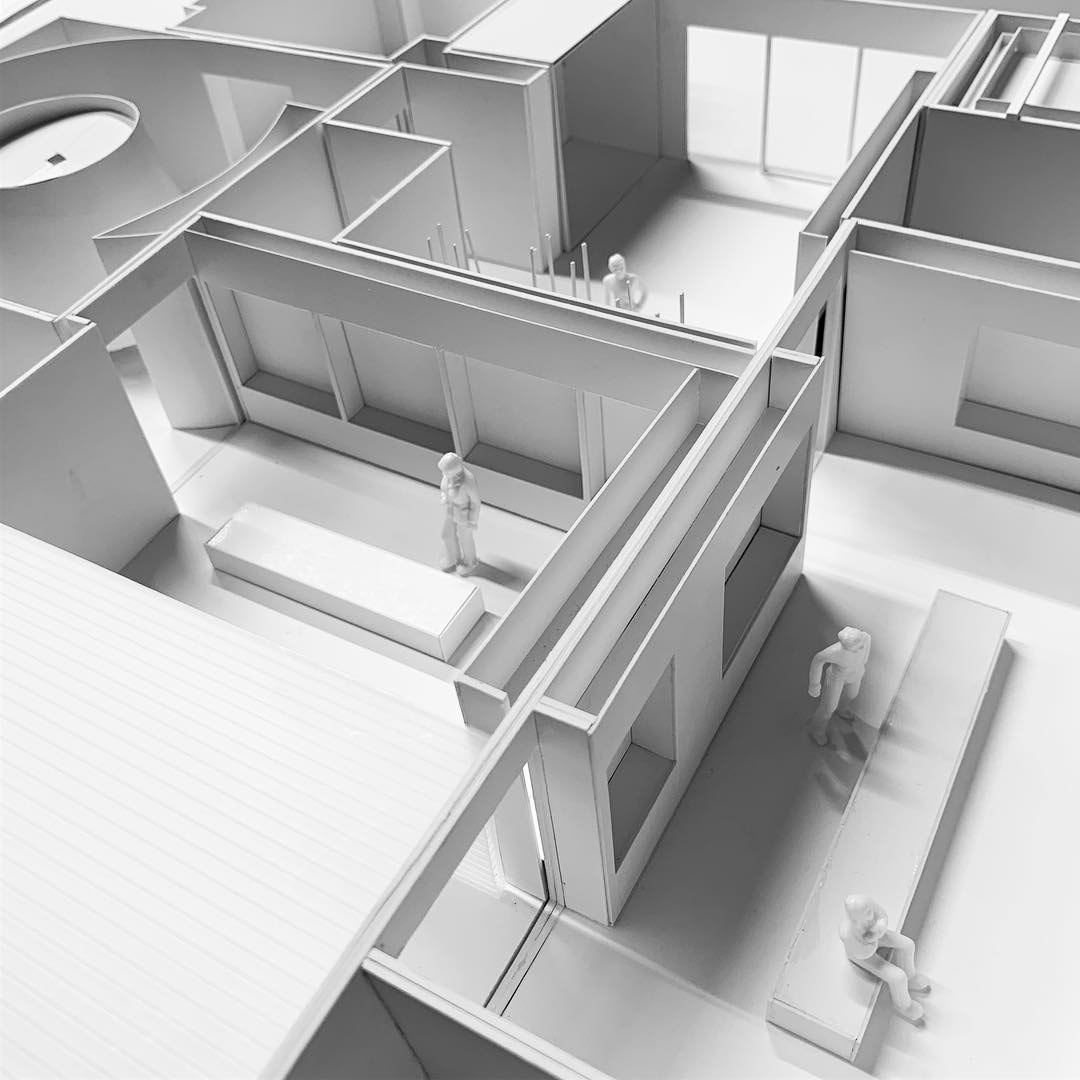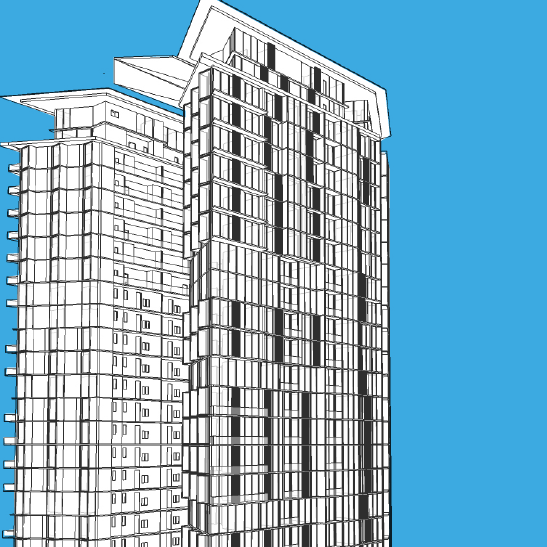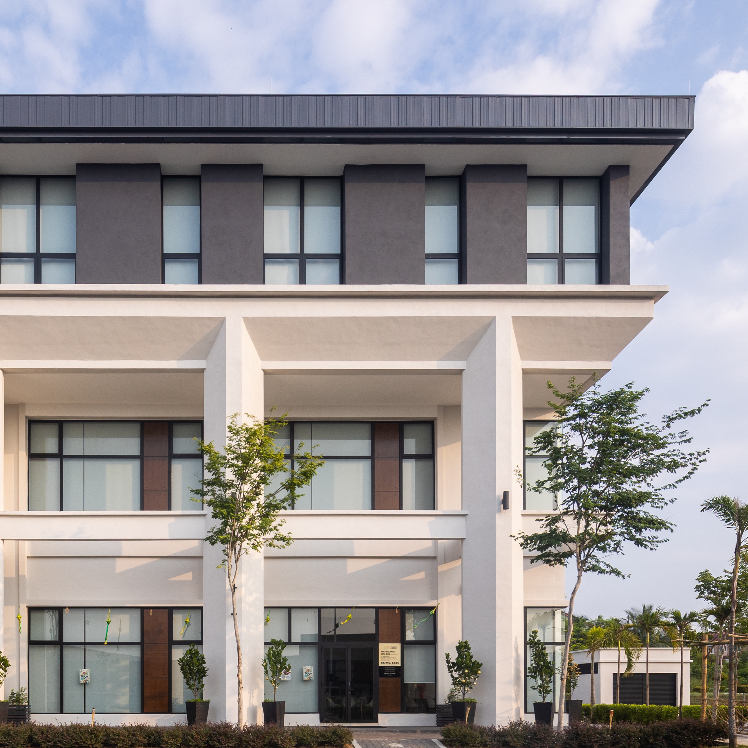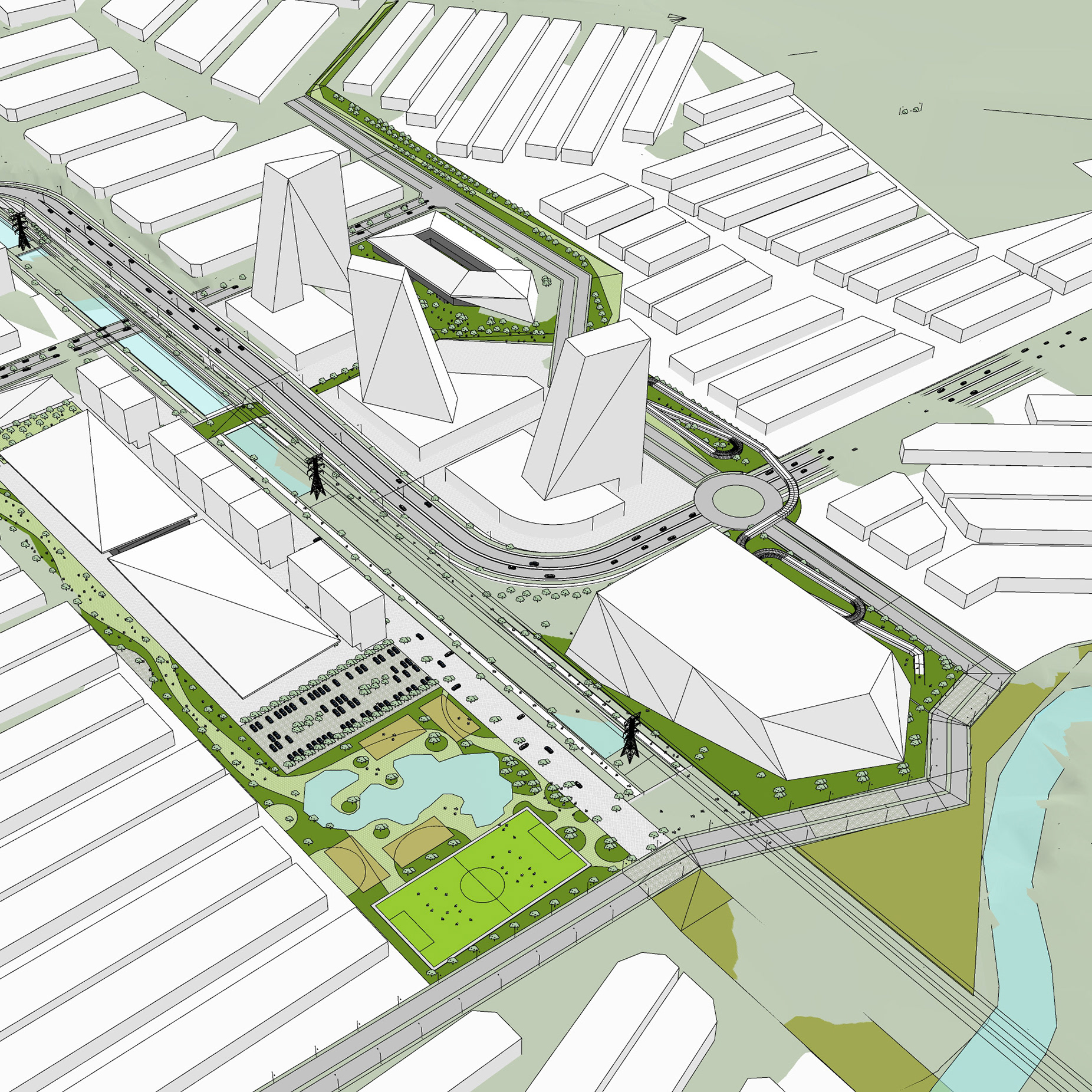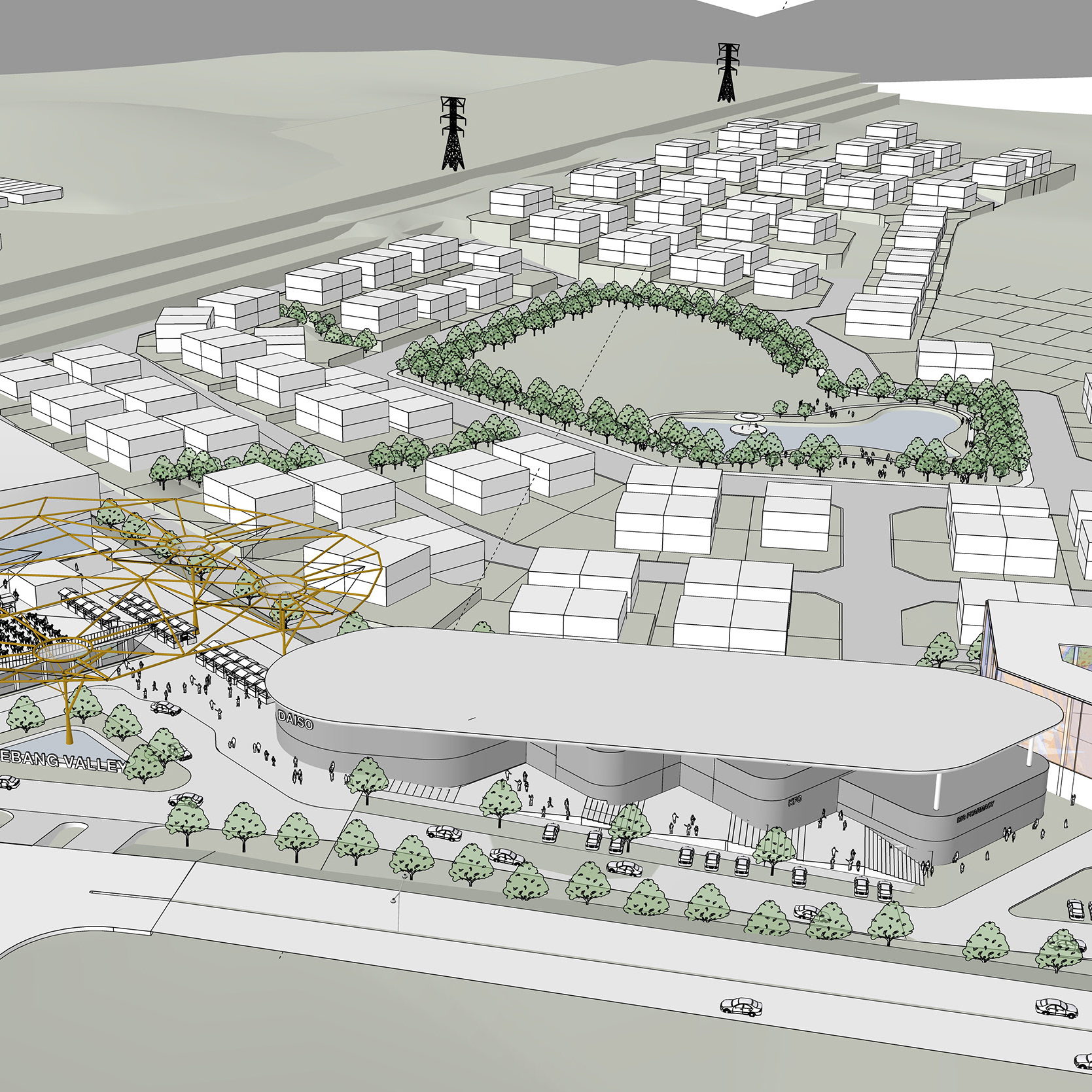The project consists of an 8 storey conference building and a clubhouse located within the Haven resort hotel & residence development. The modern classical approach is reflected in the well-proportioned and orderly façades with contemporary design interiors. The use of bold colours has given the interior a stark contrast, toning with the material selections and texture.
Left:
The resort overlooks the serene lake.
The resort overlooks the serene lake.
The conference tower is connected directly to one of the residential tower via a linked lobby, providing direct access to all hotel facilities while the café is located in the clubhouse within walking distance. The conference centre consists of a hotel lobby and reception hall at ground level, with seminar rooms, banquet hall, premier lounge and offices in the respective floors.
Right:
The modern classical approach is reflected in the well-proportioned and orderly façades
The modern classical approach is reflected in the well-proportioned and orderly façades
