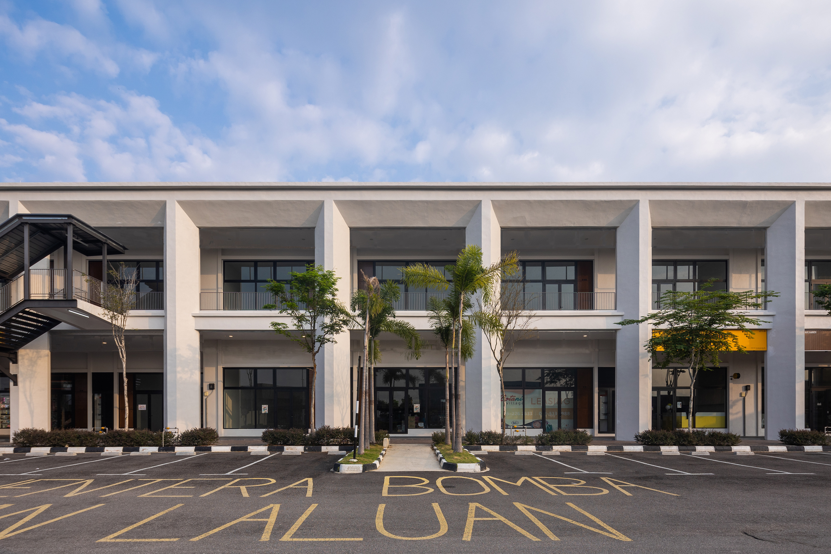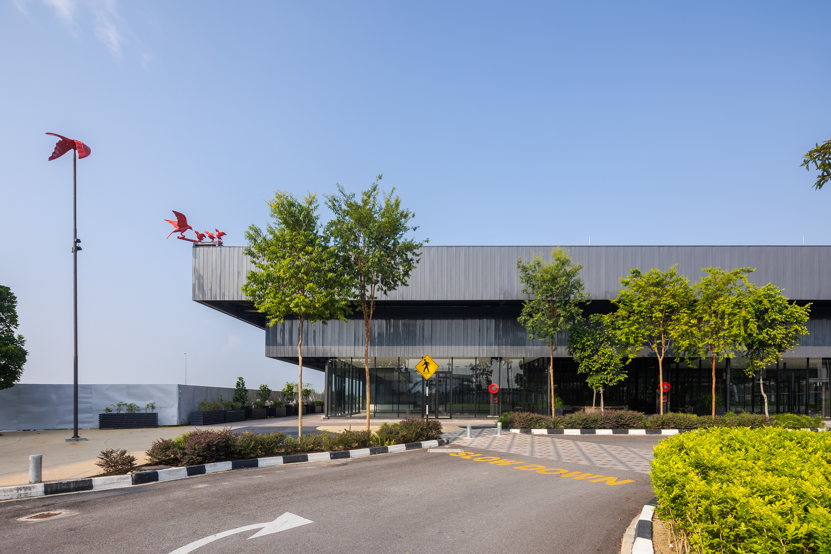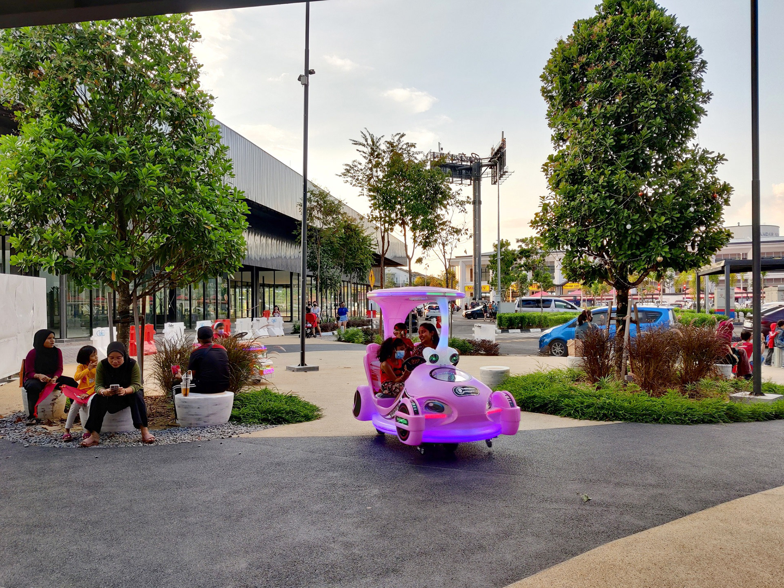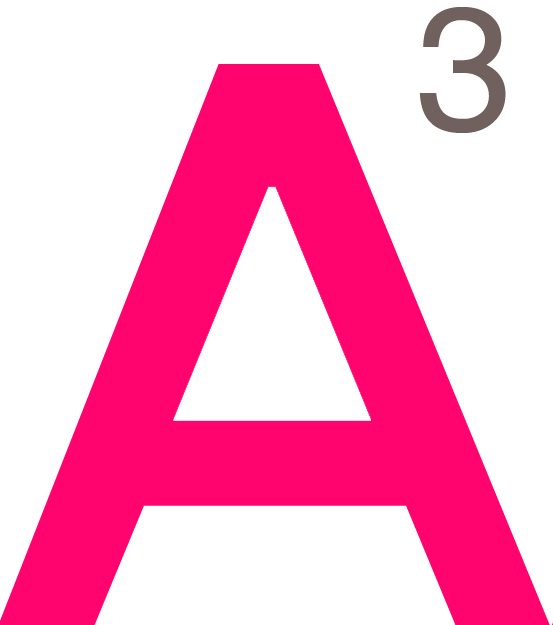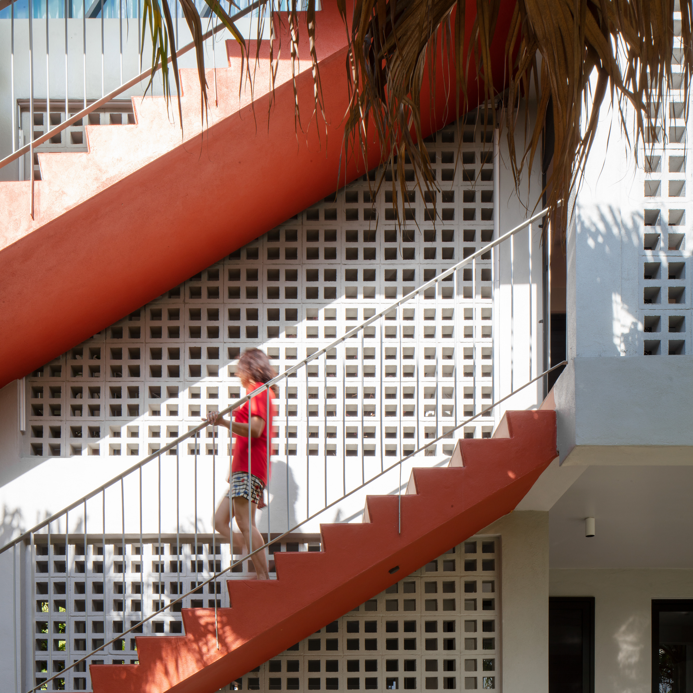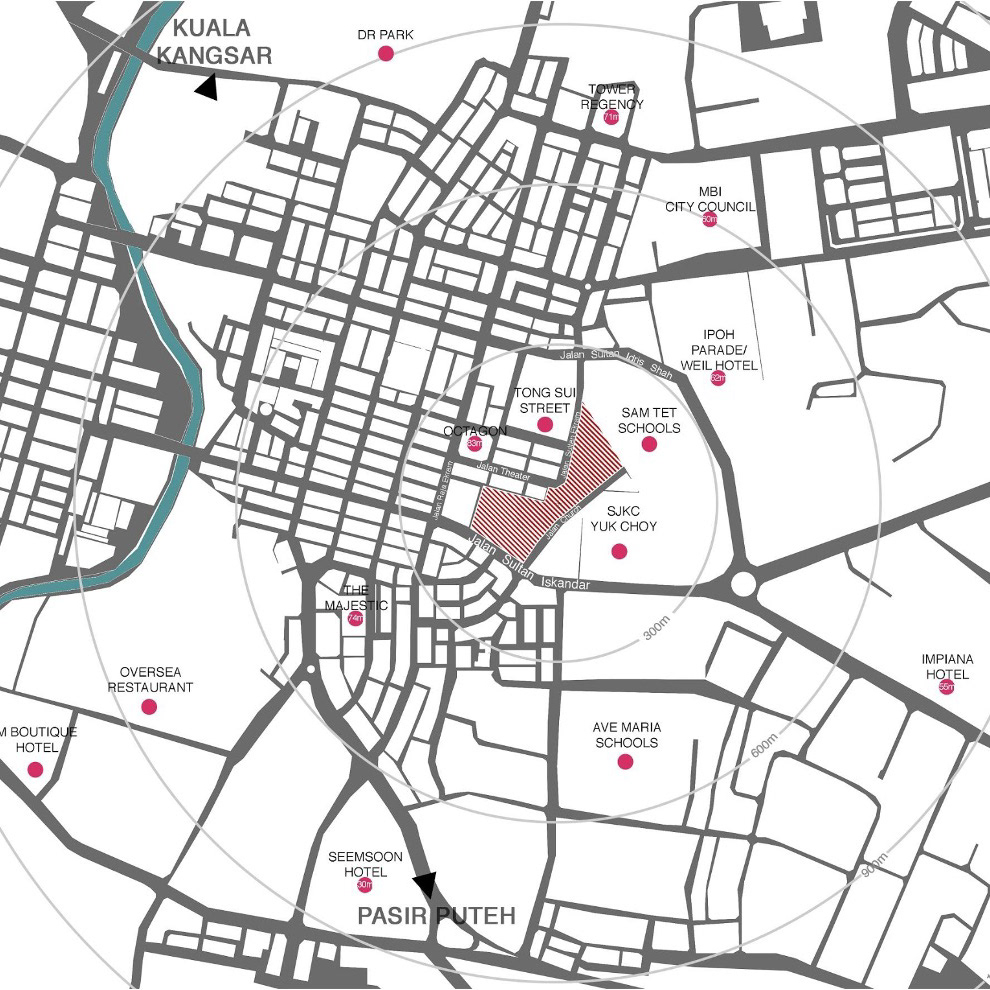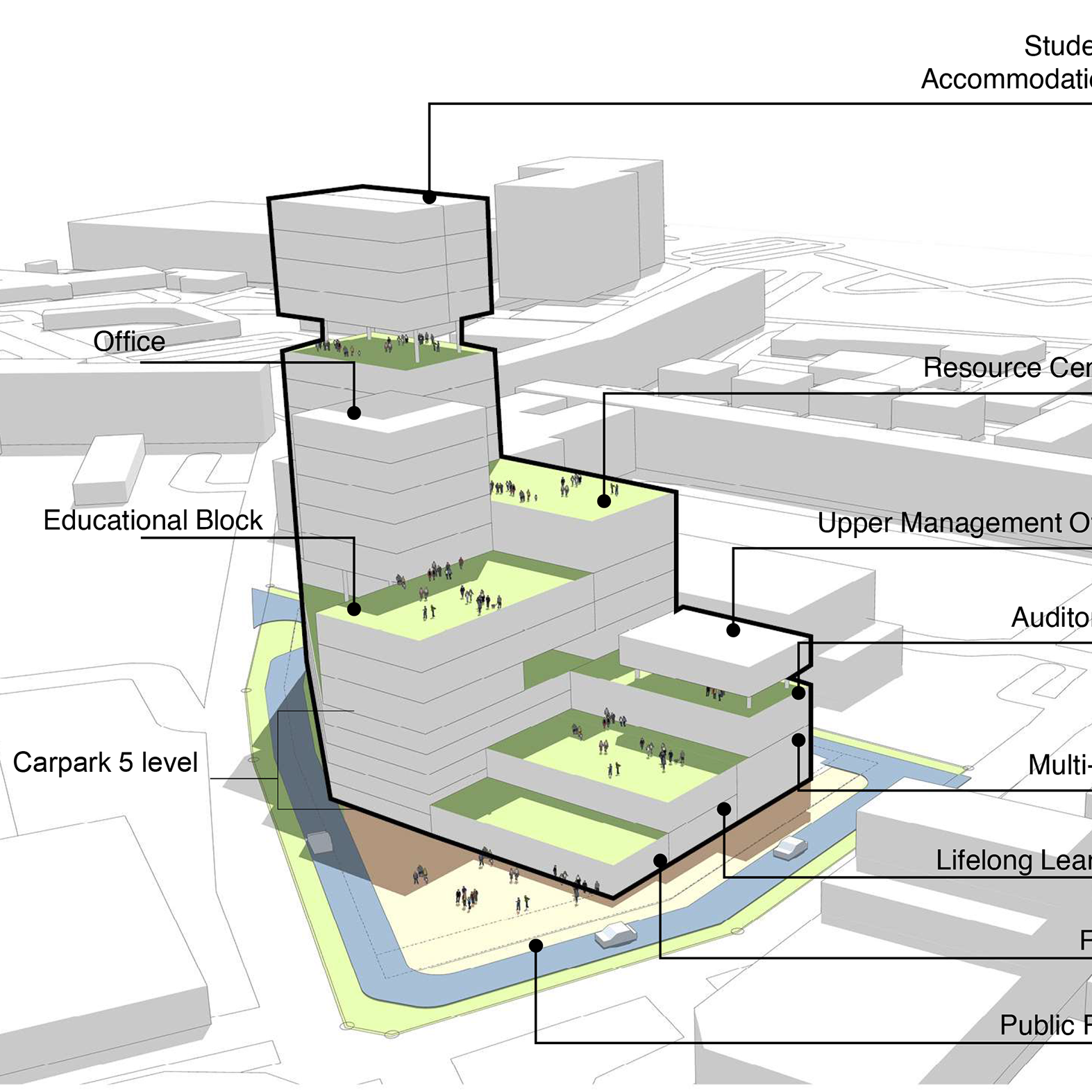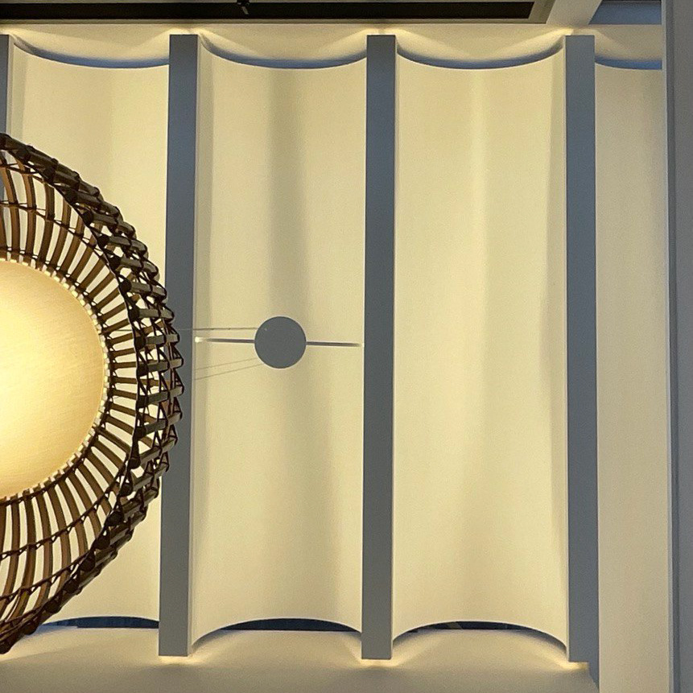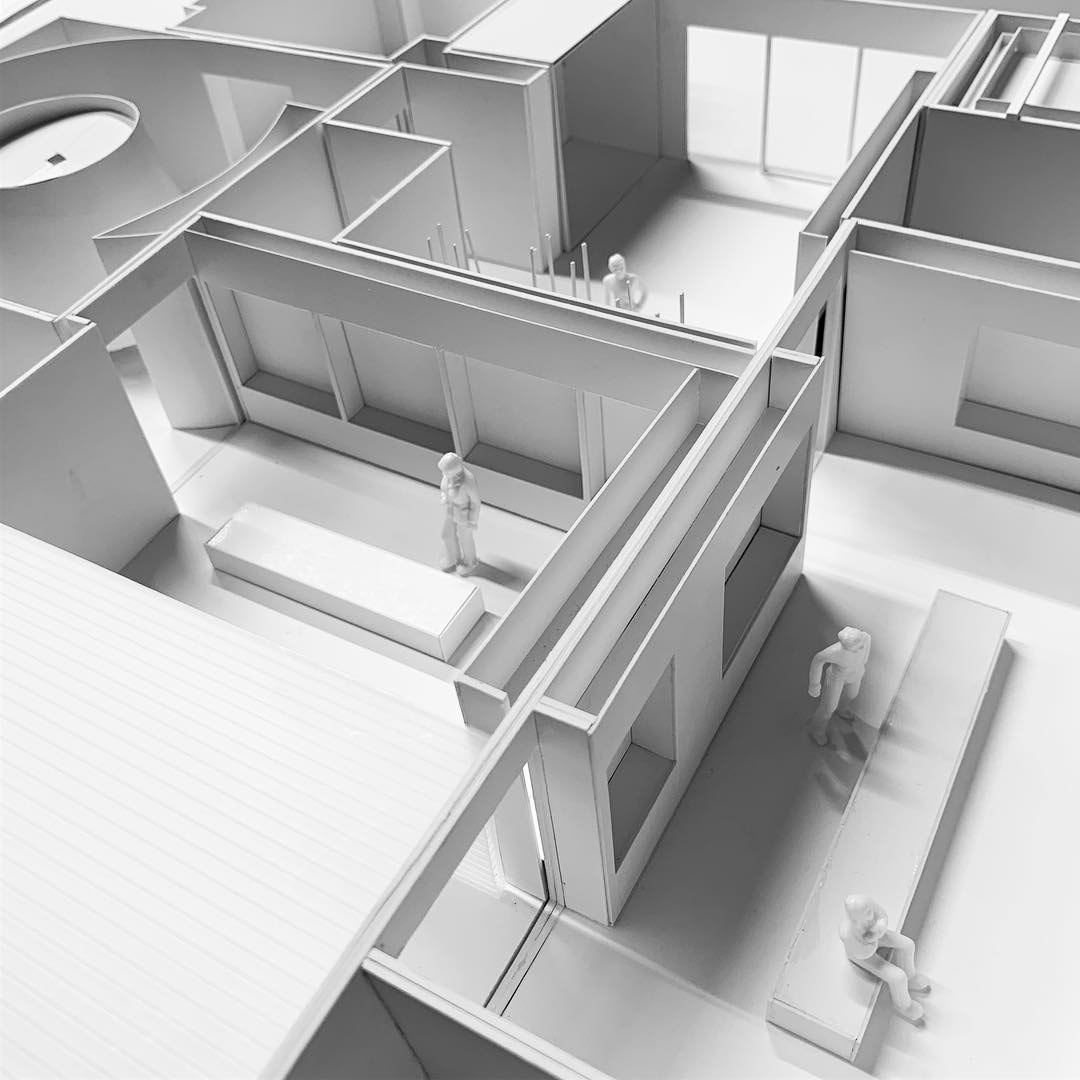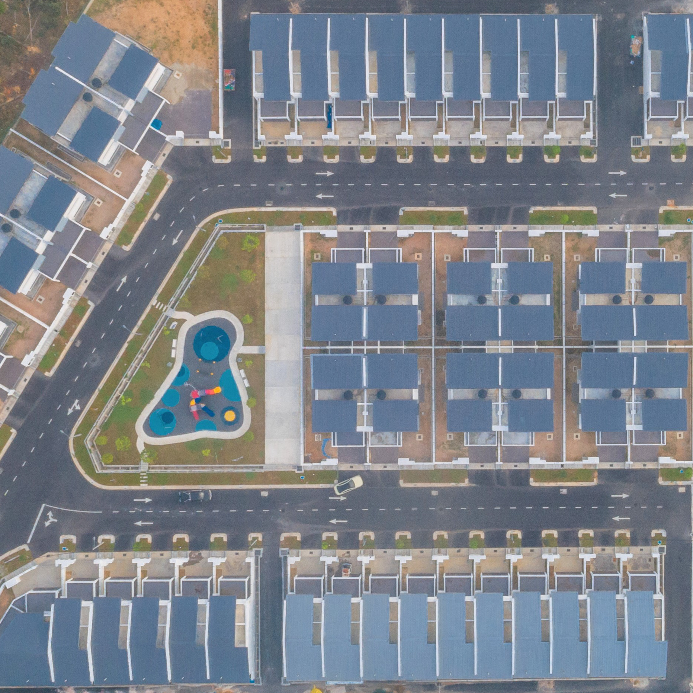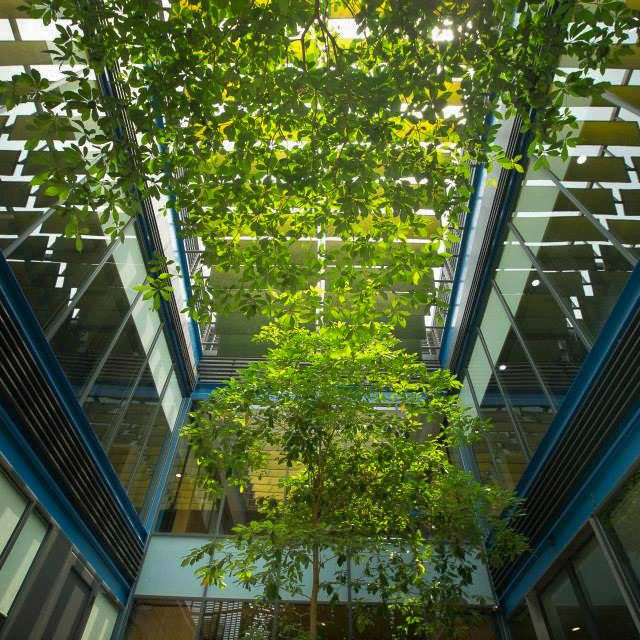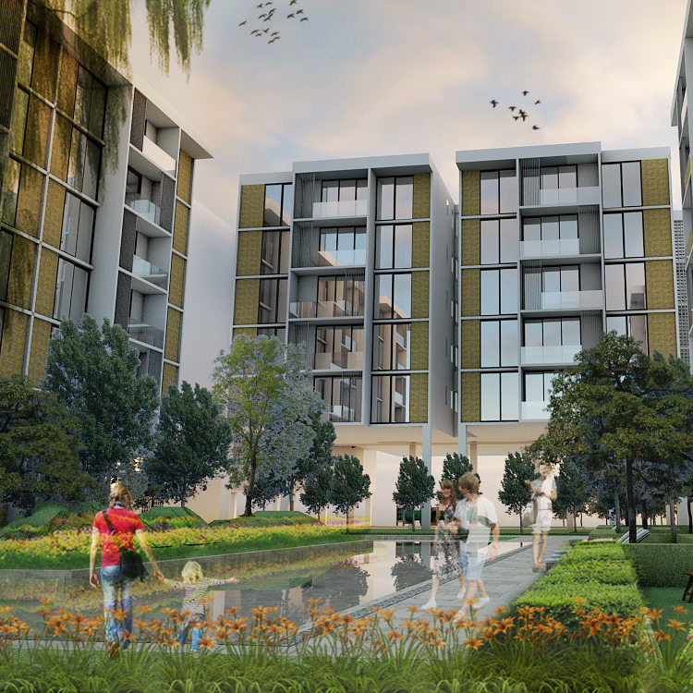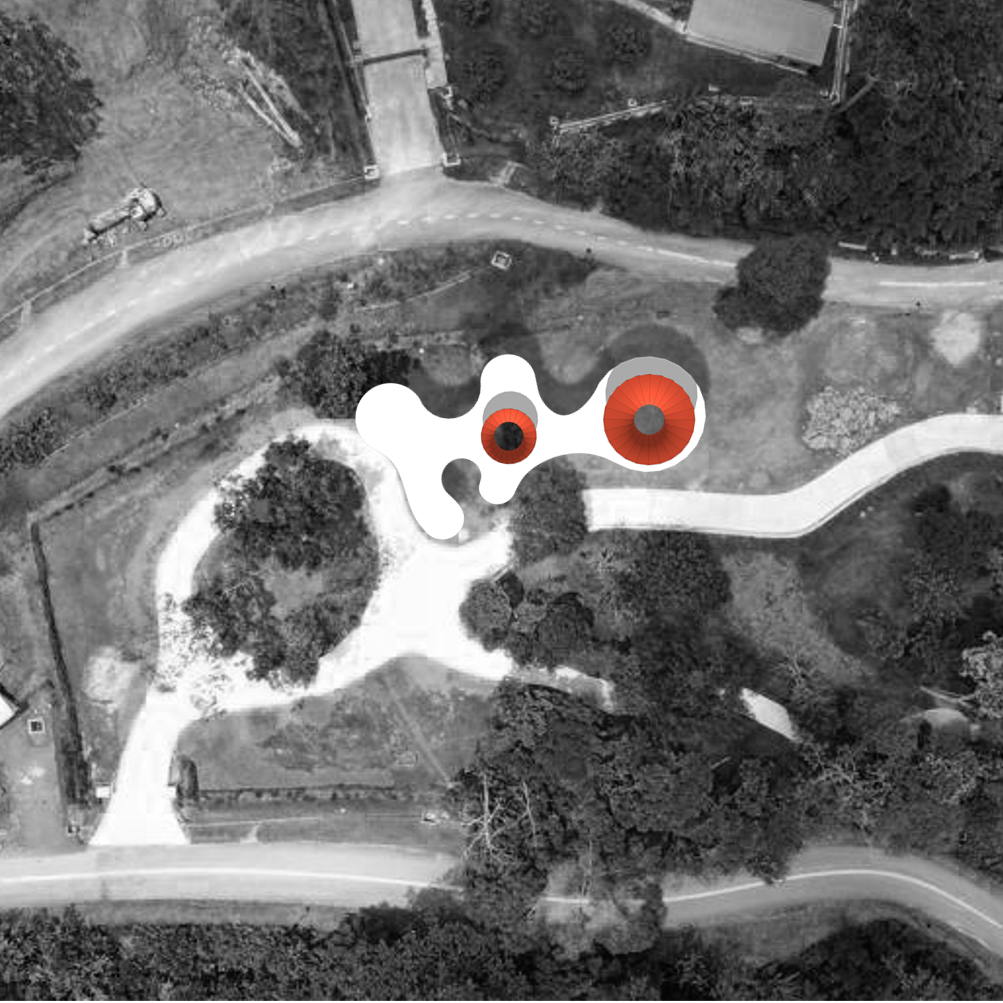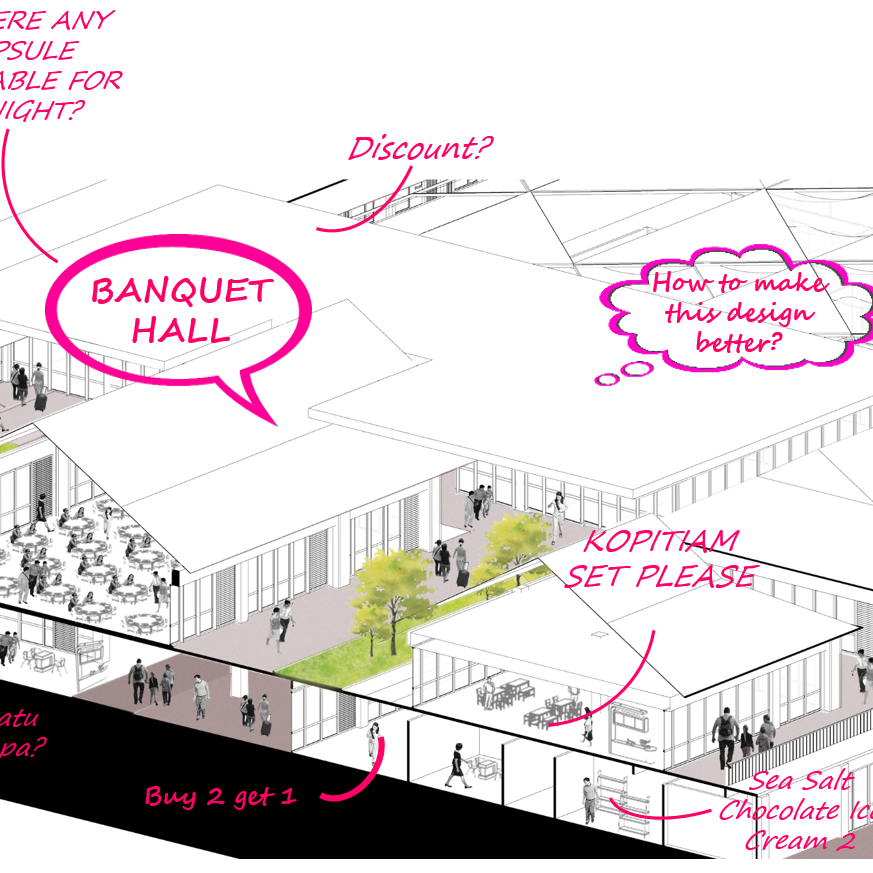The masterplan design aims to establish a vibrant social environment with communal spaces within a mixed-use retail commercial development, acting as a welcoming oasis in the heart of Bandar Seri Botani Township. Gardens and squares will be strategically positioned between building blocks, enhancing the overall ambiance for residents and visitors alike. This thoughtful design approach will contribute to a profound sense of well-being and wellness throughout the area, making the township of Seri Botani truly unique.
Left:
The mixed-use development consists of a hypermarket, food court, retail shop lots, sports hall, bazaar, and commercial offices to be developed in five phases.
The mixed-use development consists of a hypermarket, food court, retail shop lots, sports hall, bazaar, and commercial offices to be developed in five phases.
The project's vision is to create a landmark commercial center that can cater to the Seri Botani Township and its surrounding neighbourhoods. The iconic supermarket will serve as the gateway to the retail park. The scope of work also includes a comprehensive landscape and external works proposal, ensuring integrated and well-connected pedestrian and bicycle networks, facilitating the overall development of Bandar Botani.
Right:
The inclusion of landscape areas, gardens, pockets of intervals, and pedestrian networks encourages a strong sense of community cohesion.
The inclusion of landscape areas, gardens, pockets of intervals, and pedestrian networks encourages a strong sense of community cohesion.
