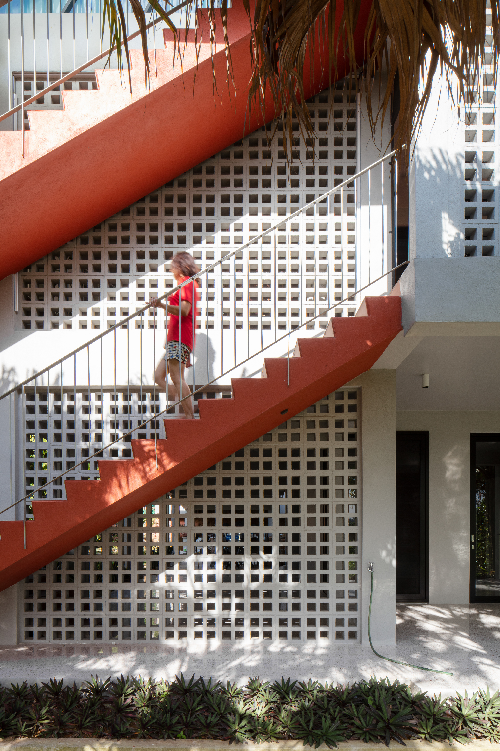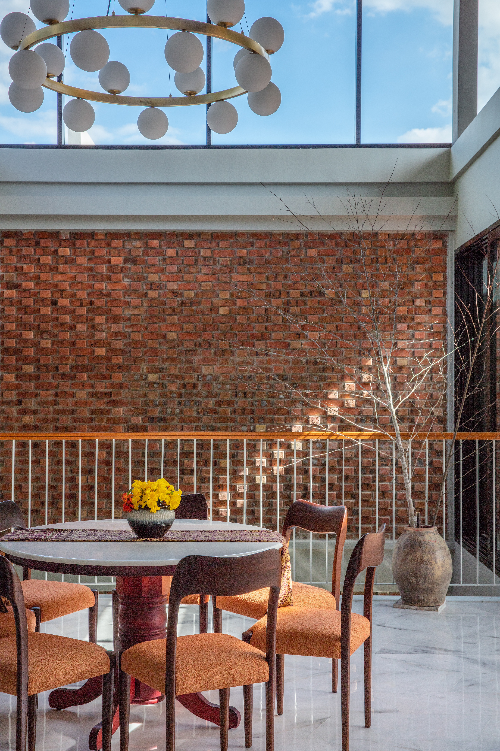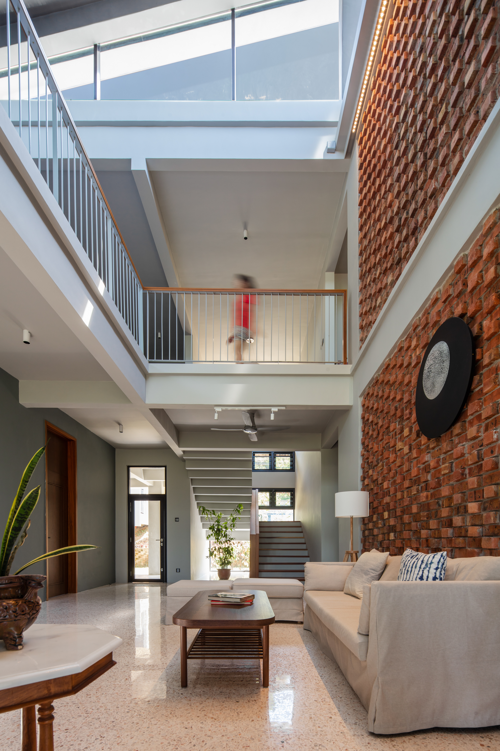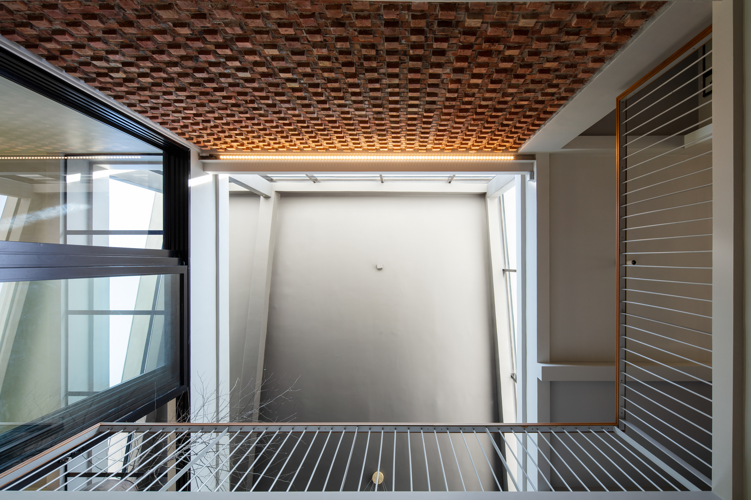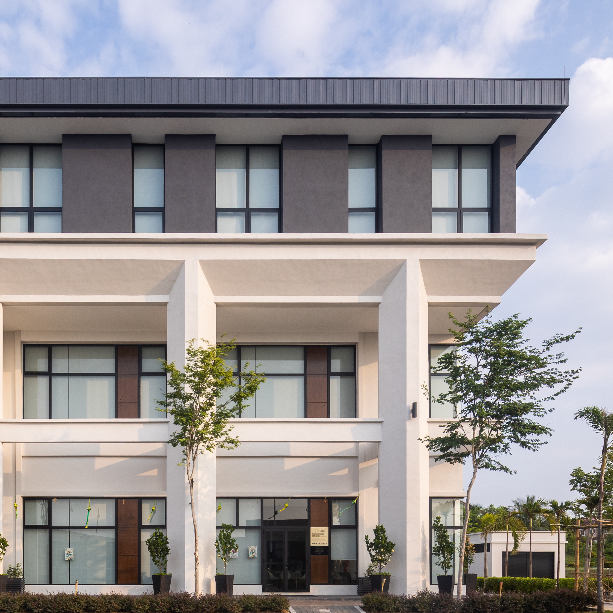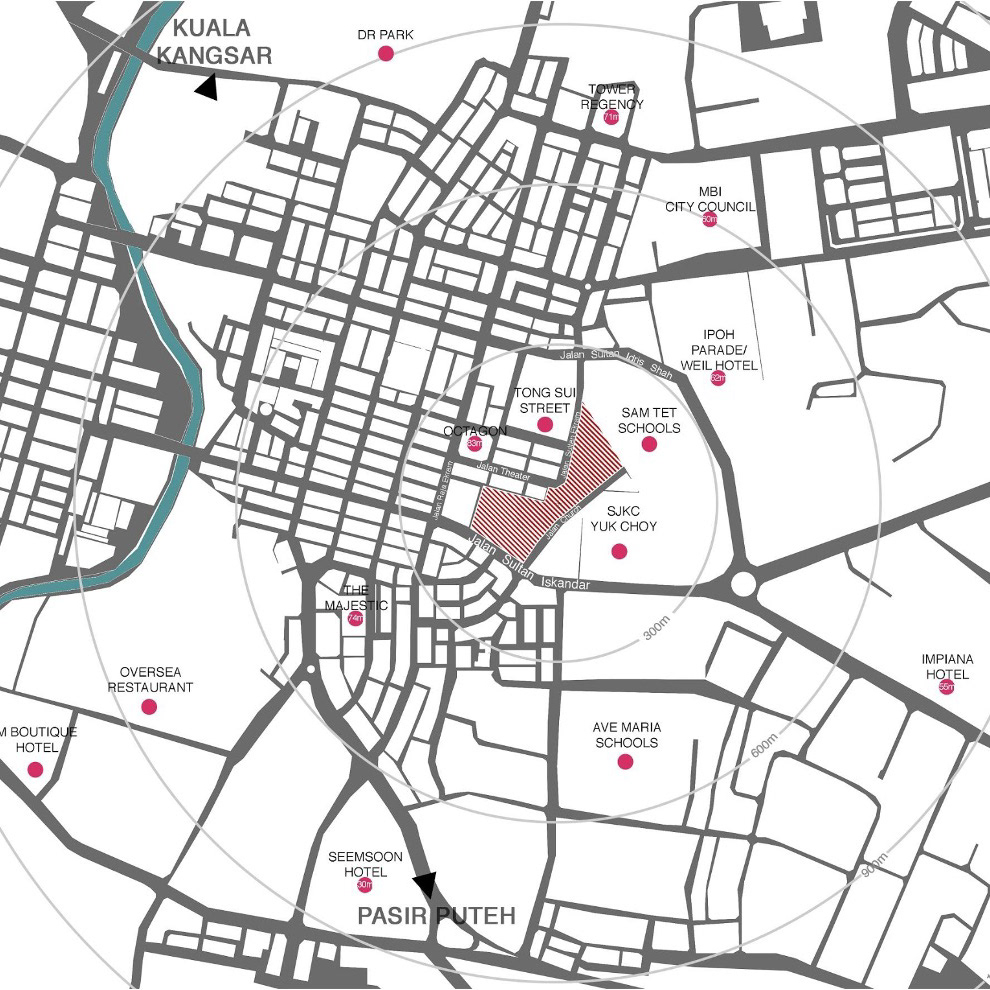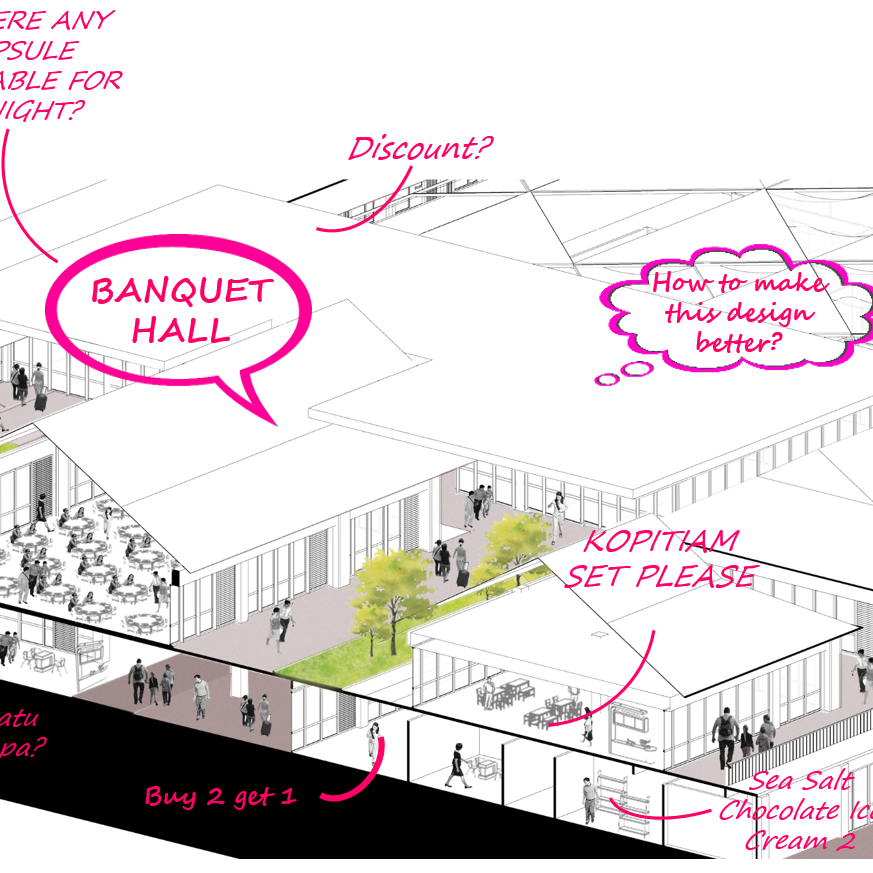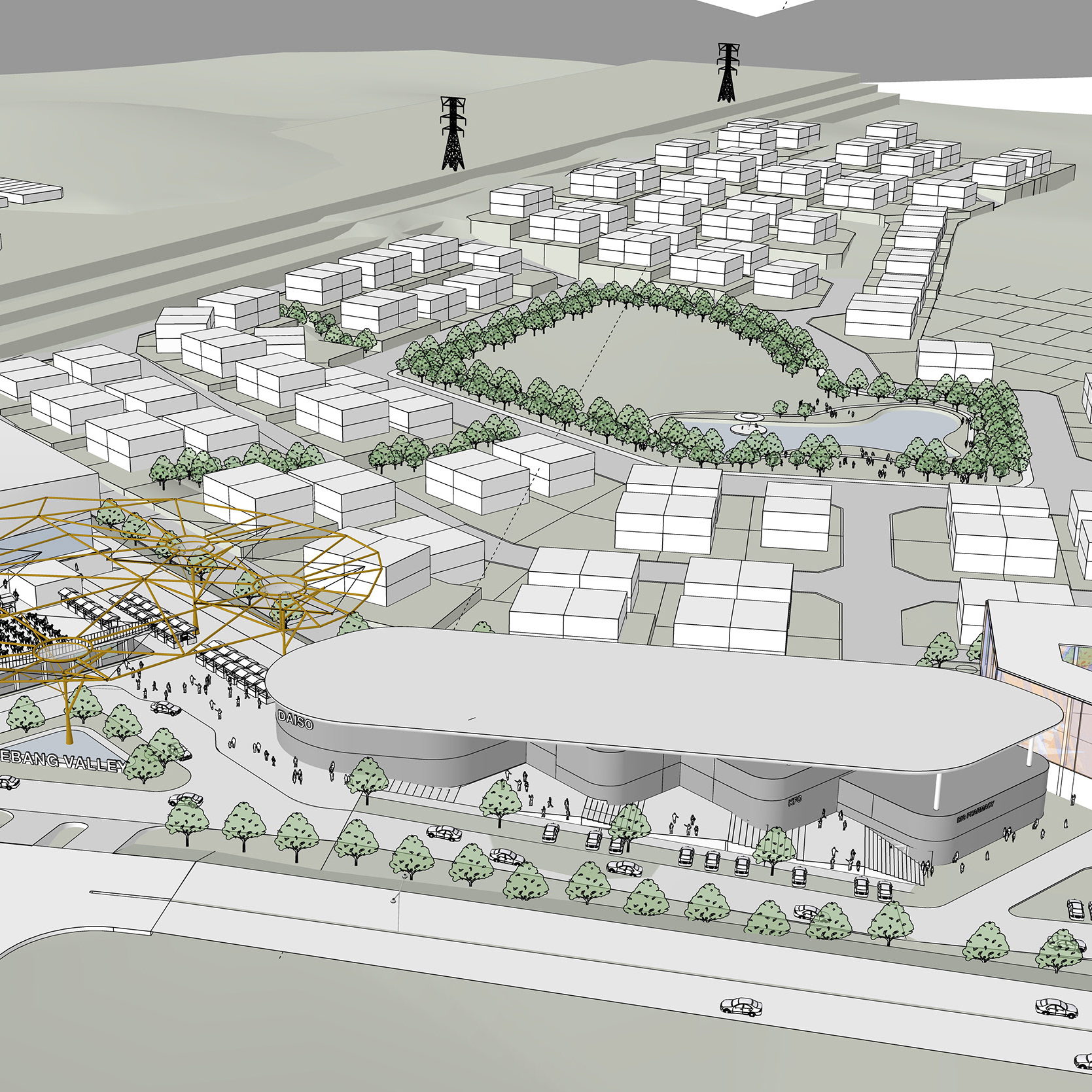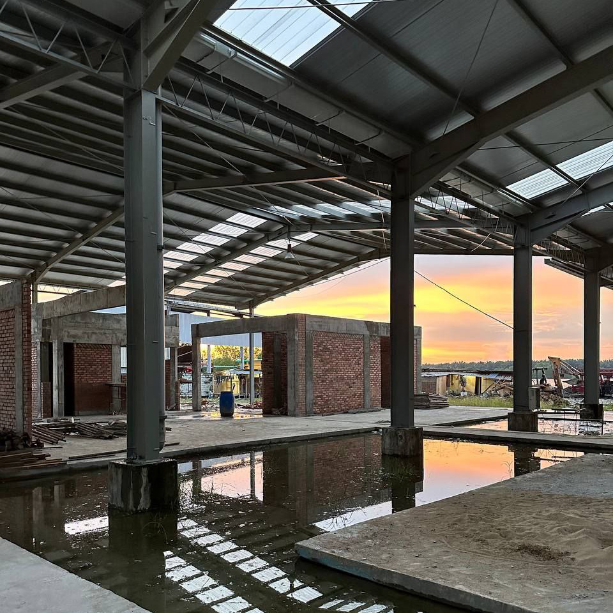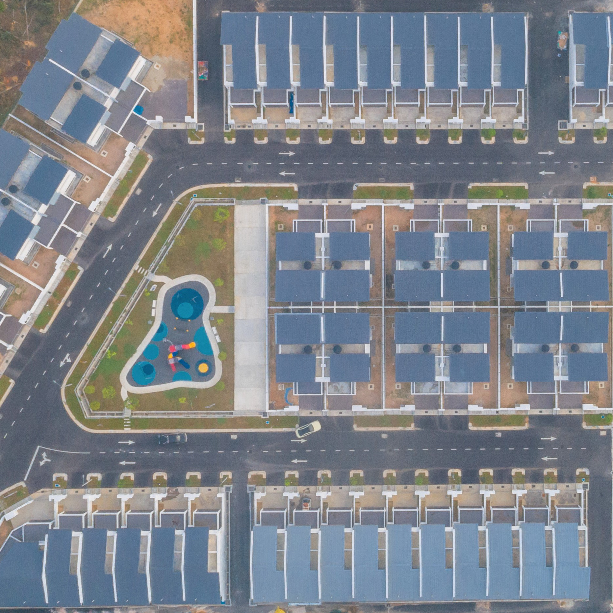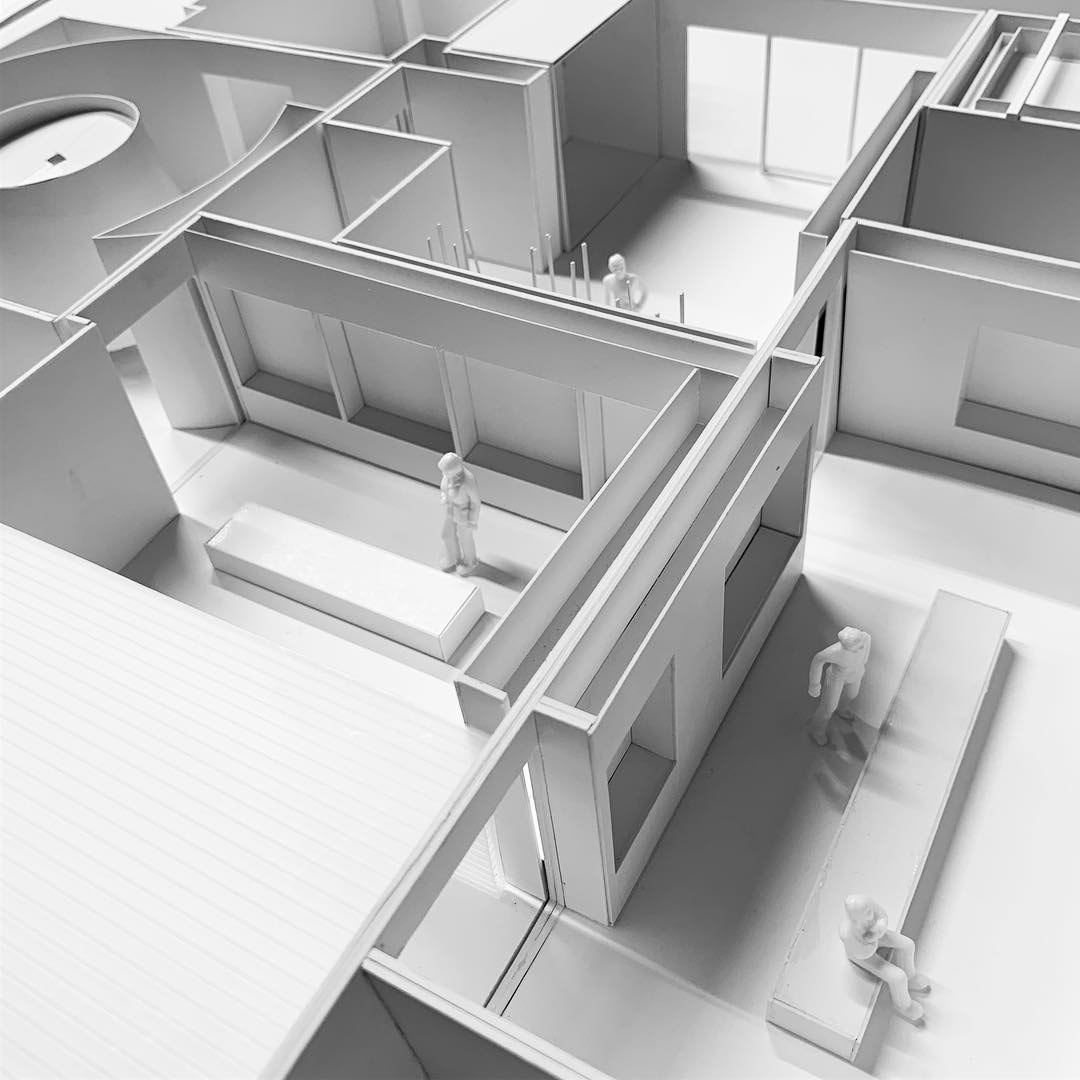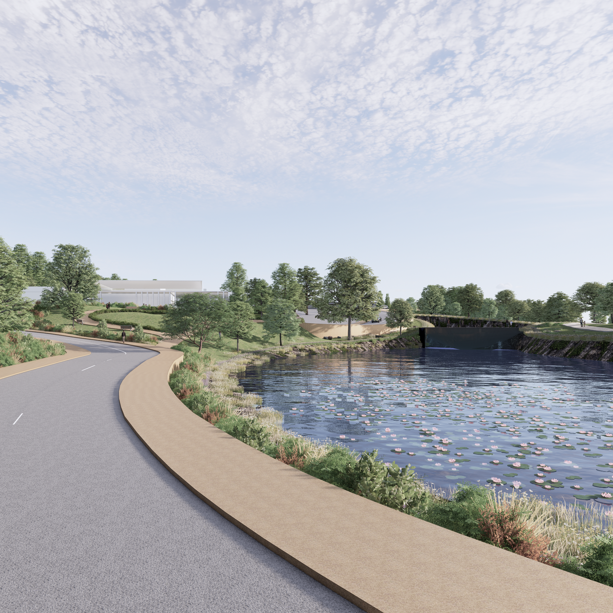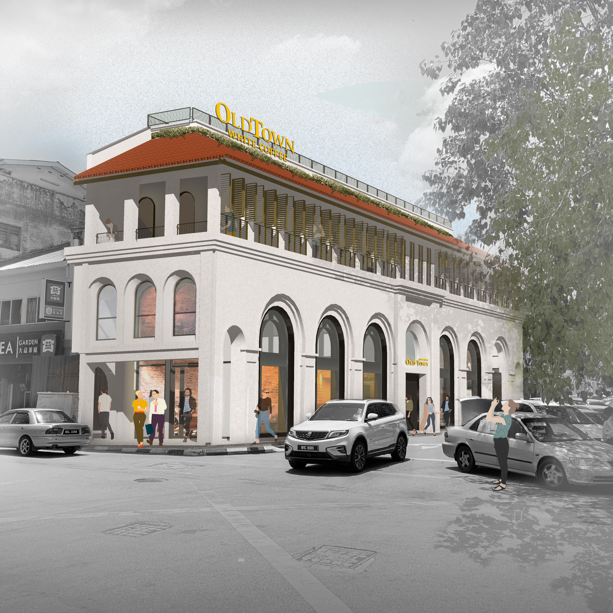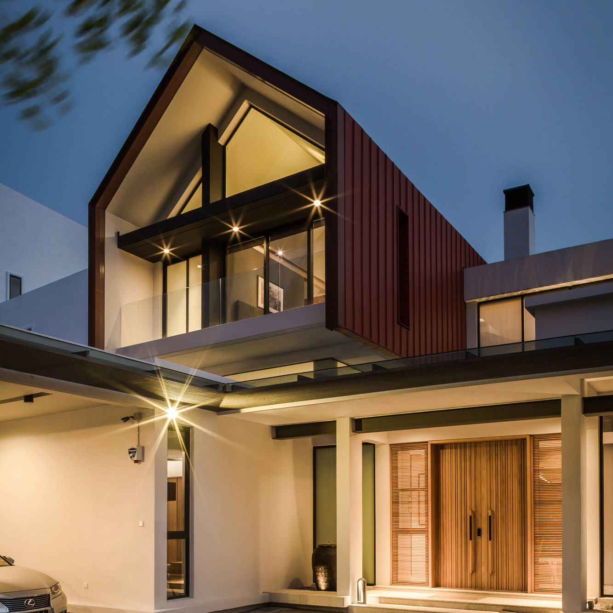Serendah Hill Retreat is more than just a physical home; it is a heartfelt tribute to the clients — the Architect's parents, and the lush tropical landscape that has been the bedrock of their Buddhist spiritual life.
Left:
The Serendah Hill Retreat nestled in the lush picturesque forest background
The Serendah Hill Retreat nestled in the lush picturesque forest background
Adopting the Japanese principle of ‘shakkei’ (borrowed landscape), the house was conceived from the beginning as it seamlessly blends with the meticulously curated natural surroundings that the clients have nurtured by hand for over a decade, even before the house was designed – pre-existing soft architecture that the house must consider, preserve, and respect.
Emphasizing sustainable living, passive design principles are integrated to enhance comfort without the need for air conditioning. The house strategically orientates its views towards the East, South, and West, using various passive sun-shading techniques to provide effective shading. A ceremonial double-height space, adorned with a grand skylight, encourages cross ventilation. Throughout the house, thoughtful details such as and mosquito netting are extensively employed, while sandwiched roofing minimizes heat gain.
Right:
A view of the Serendah Hill Retreat with generous balconies and deep overhangs
A view of the Serendah Hill Retreat with generous balconies and deep overhangs
Designed with a humble budget, the house utilizes a palette of local materials such to evoke nostalgic memories of the clients' past homes. Broken Ipoh marble pieces were specially reconstructed as flooring, concrete soffits are left bare without ceiling, with services systematically coordinated and concealed. Complemented by refurbished furniture from their old homes, breathing new life into cherished memories.
Considering the clients' comfort and mobility during their golden years, the spatial layout prioritizes ease of movement. Generous outdoor terraces extend from the living, dining, and bedroom areas, allowing the couple to enjoy the landscape without navigating stairs. Thoughtful entrances and circulation provide a sense of security and peace of mind.
Left:
The dining area has unobstructed views overlooking the forest, allowing large amounts of natural sunlight to permit the house
The dining area has unobstructed views overlooking the forest, allowing large amounts of natural sunlight to permit the house
The Dining area becomes the communal heart of the house, fostering familial ties, while the Living area serves as a personal retreat space for the couple. The rooftop serves as their morning meditation spot, and a corner outside the Living Room provides a favourite spot to bask in the expansive views, melodic sounds of nature, and soothing winds.
