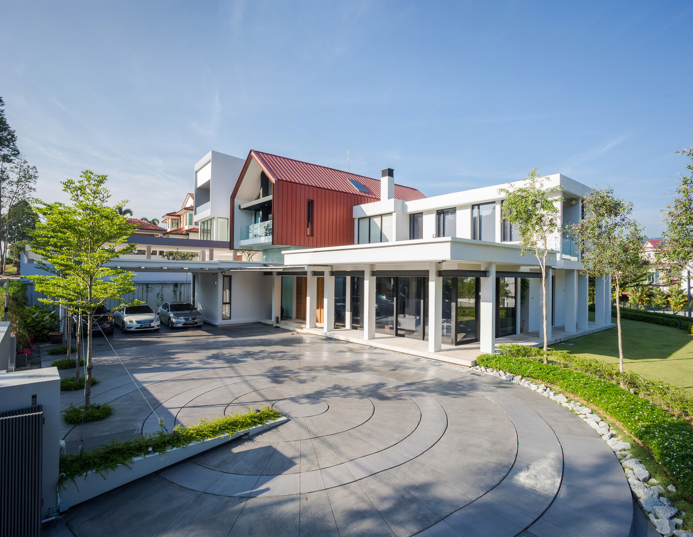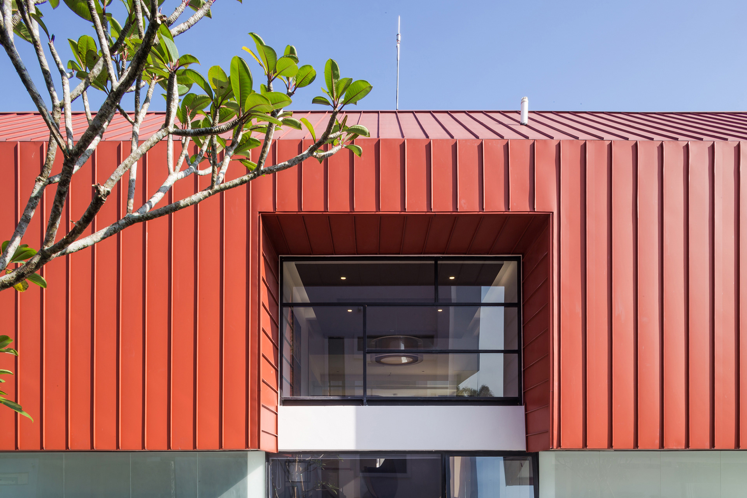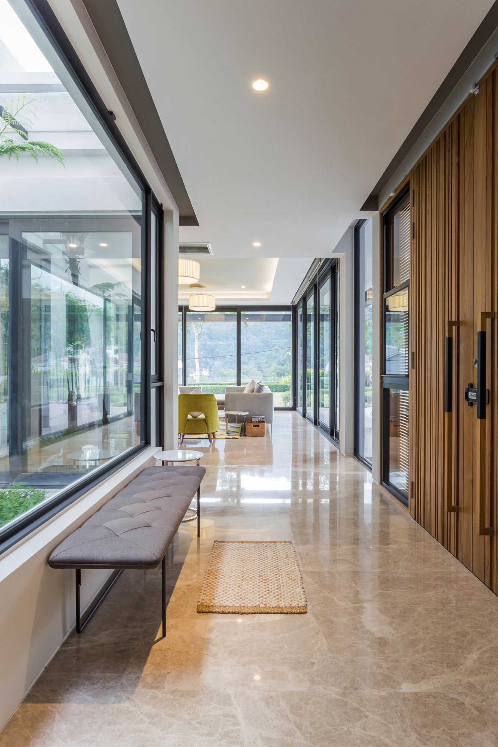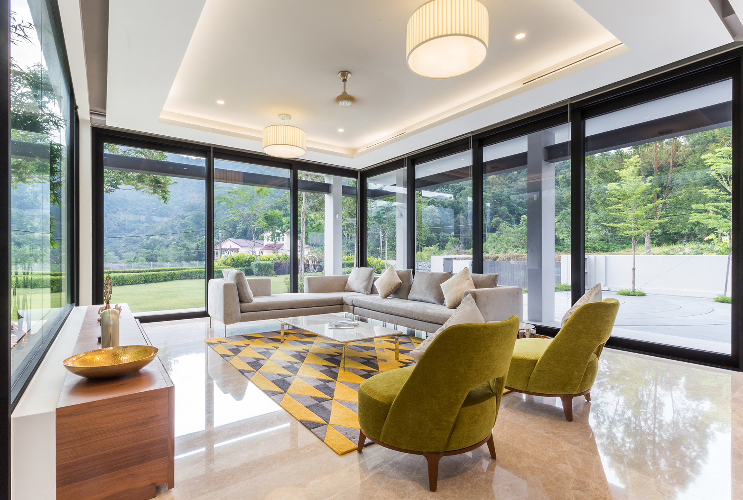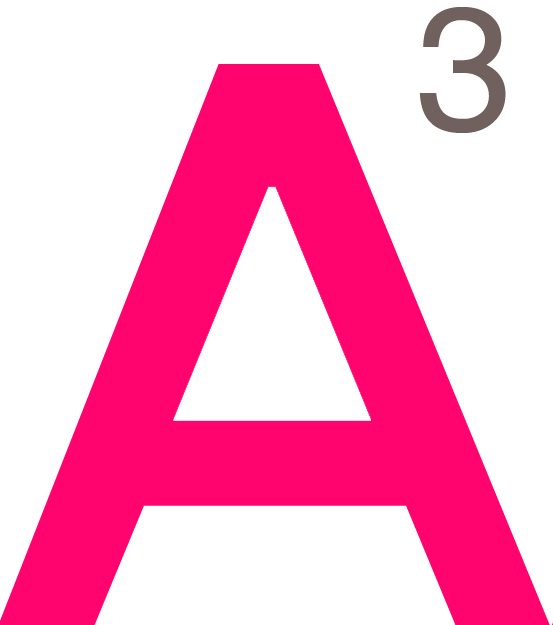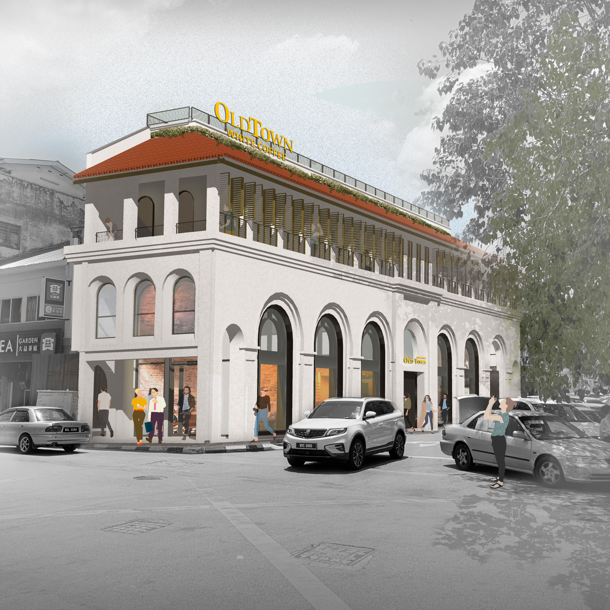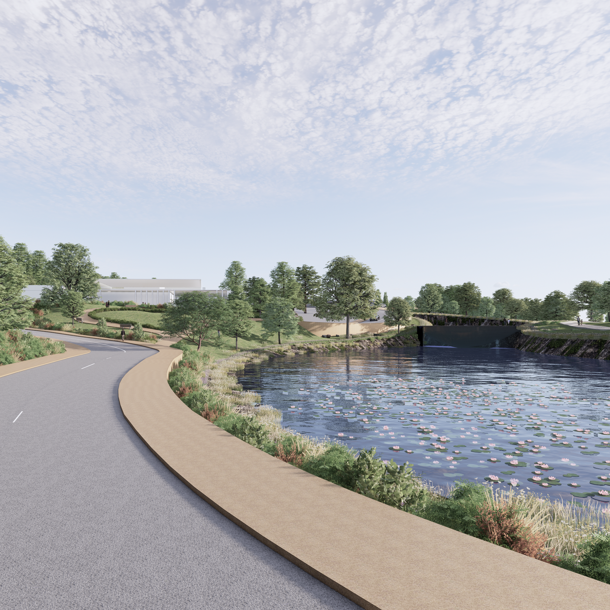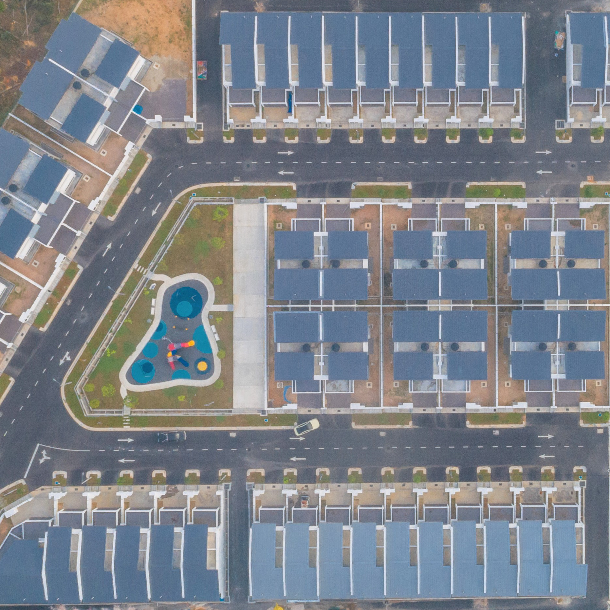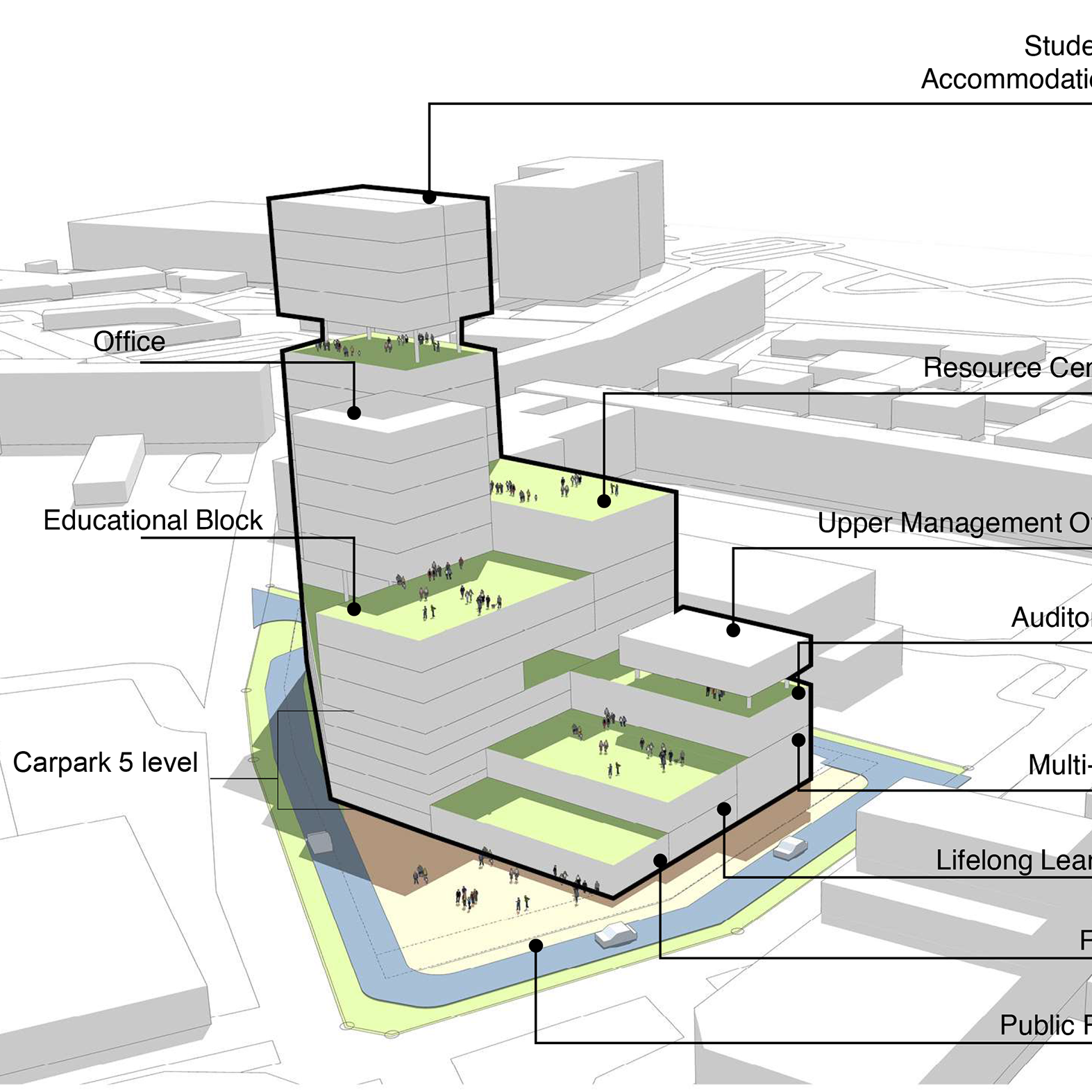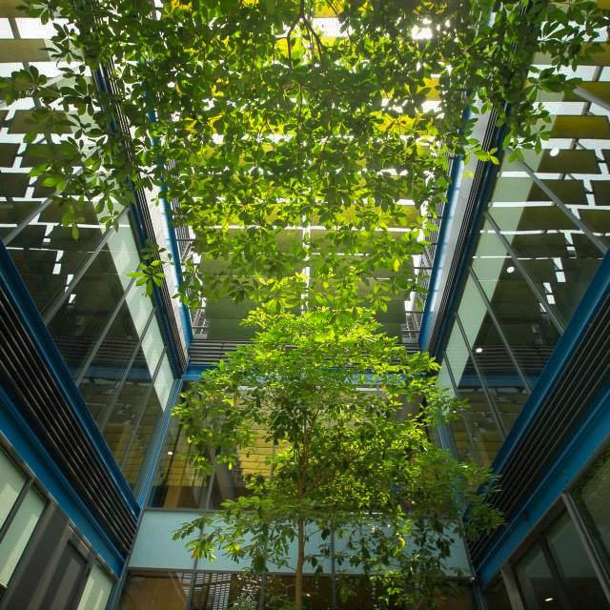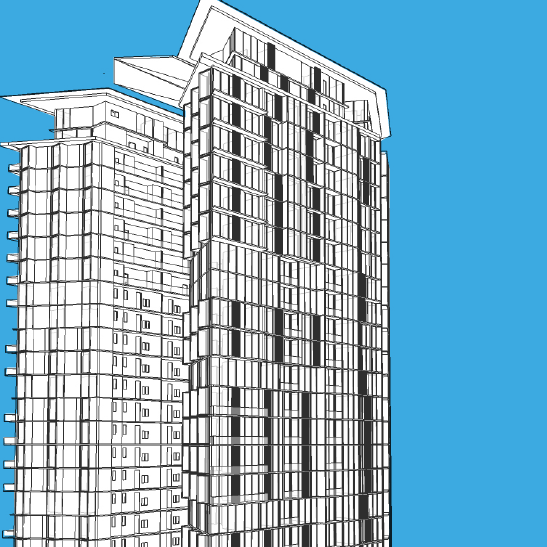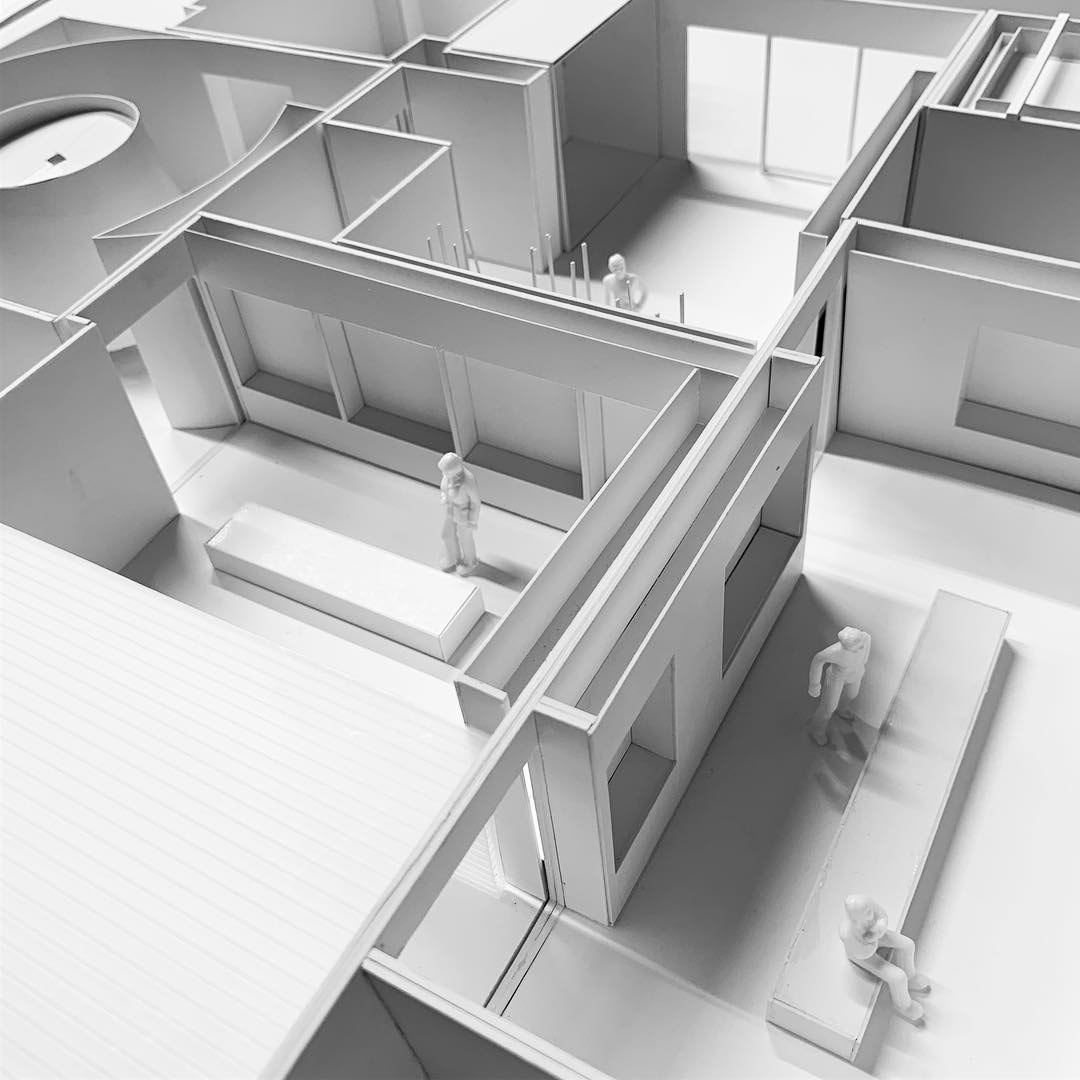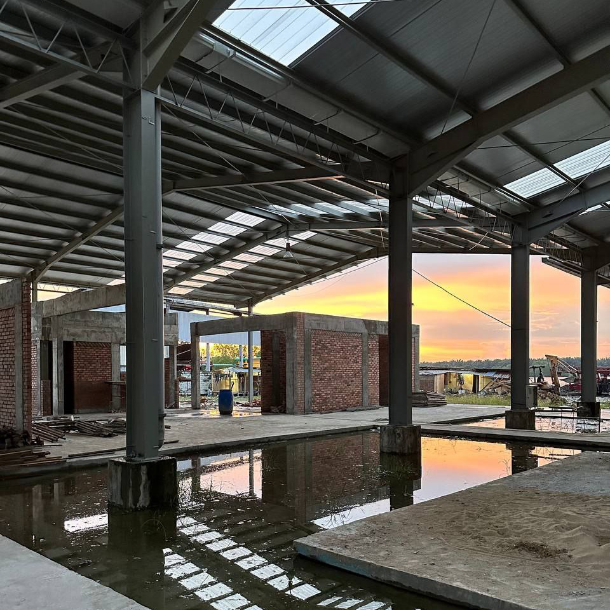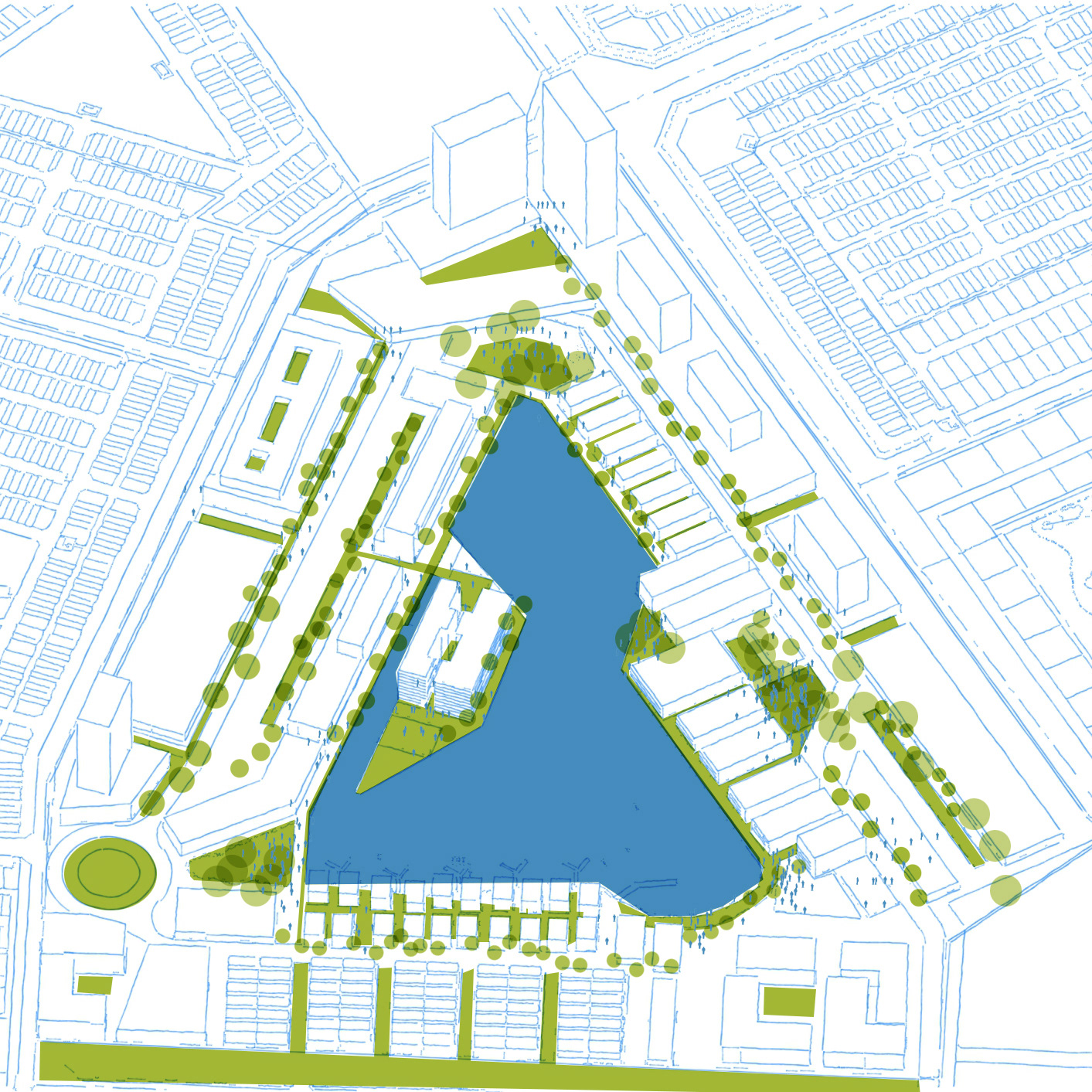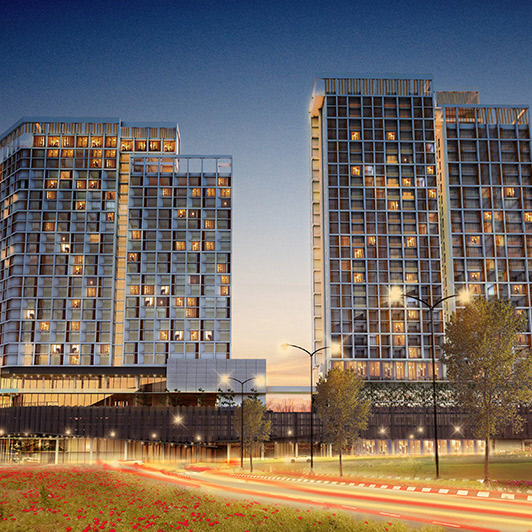The project's brief involved designing a private family home in Meru Valley, Ipoh, renowned for its mountainous landscape and natural surroundings. Positioned within a valley, the house enjoys stunning views of the Titiwangsa mountain range to the West and Northwest, complemented by the surrounding forest reserves.
Left:
An overview of the Meru House located in Meru Valley, Ipoh
An overview of the Meru House located in Meru Valley, Ipoh
The house design prioritizes sustainability, incorporating a wind catcher to create negative and positive pressure, facilitating passive ventilation through the stack effect. Additionally, an on-site rainwater harvesting system captures monsoon rainfall. To suit the tropical rainstorms, the home utilizes courtyards, deep recessed spaces, and various volumes.
Right:
Walnut-veneered helical stairs with a ribbon-like handrail spiral through a central double-height void
Walnut-veneered helical stairs with a ribbon-like handrail spiral through a central double-height void
The triangular site inspired an interconnected block design, creating open courtyards within living, dining, and family spaces, all embraced by outdoor gardens. The living area stands as a separate pavilion, adjoining a bamboo garden and central courtyard, seamlessly blending interior and exterior spaces. The grand dining hall is well-lit with skylights and has automatic blackout blinds for control. The upper floors house family spaces and three en-suite bedrooms, featuring captivating level changes and volumes. Two loft bedrooms occupy the top level, discreetly nestled within the floating barn roof's pitch.
