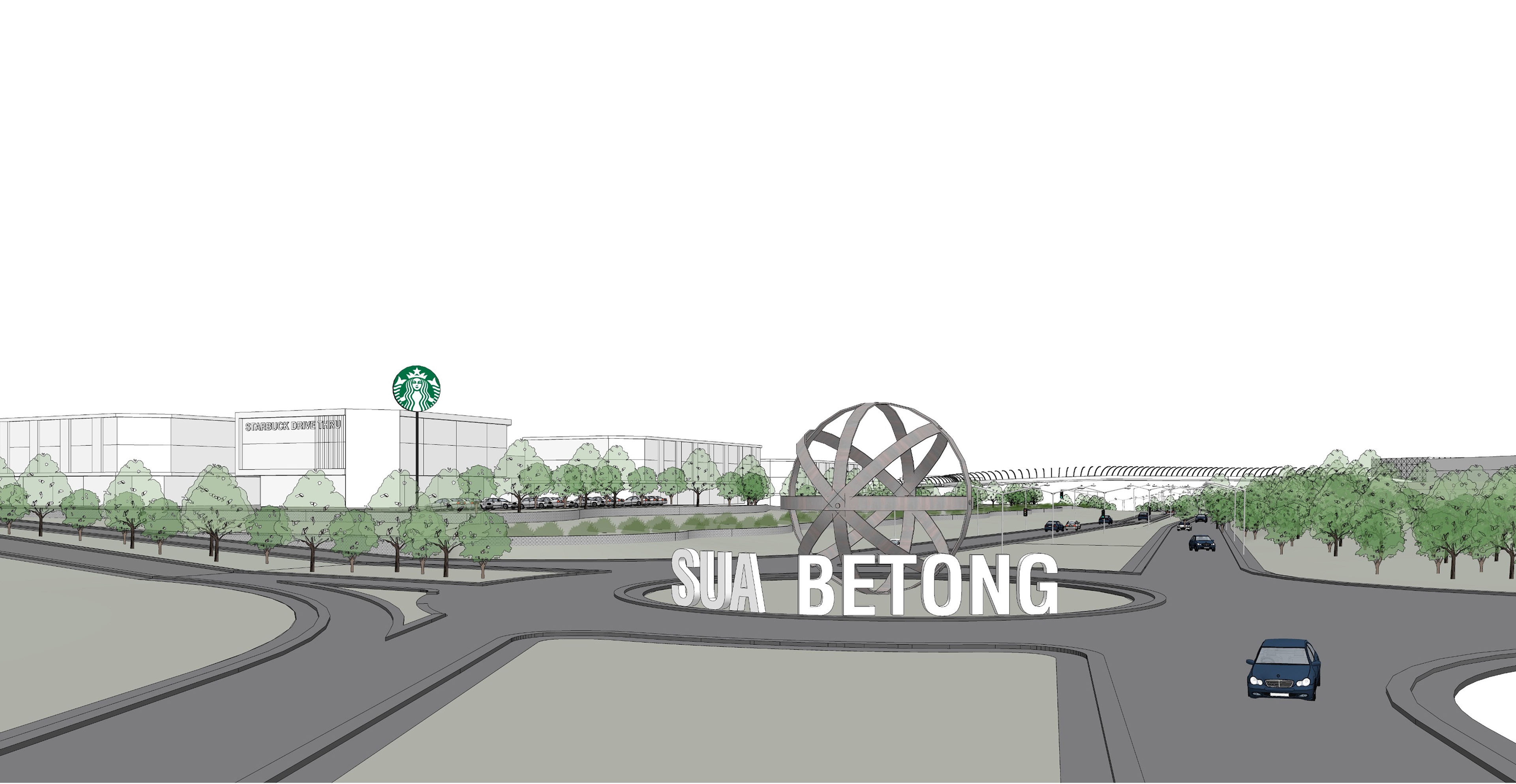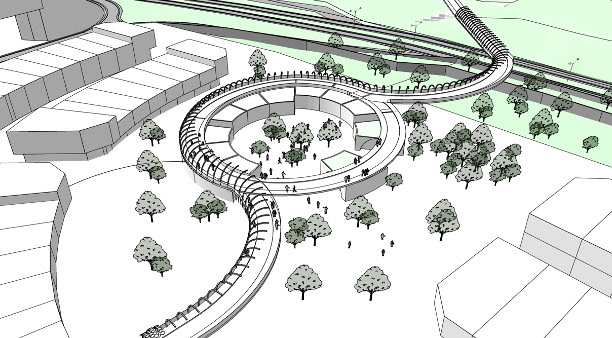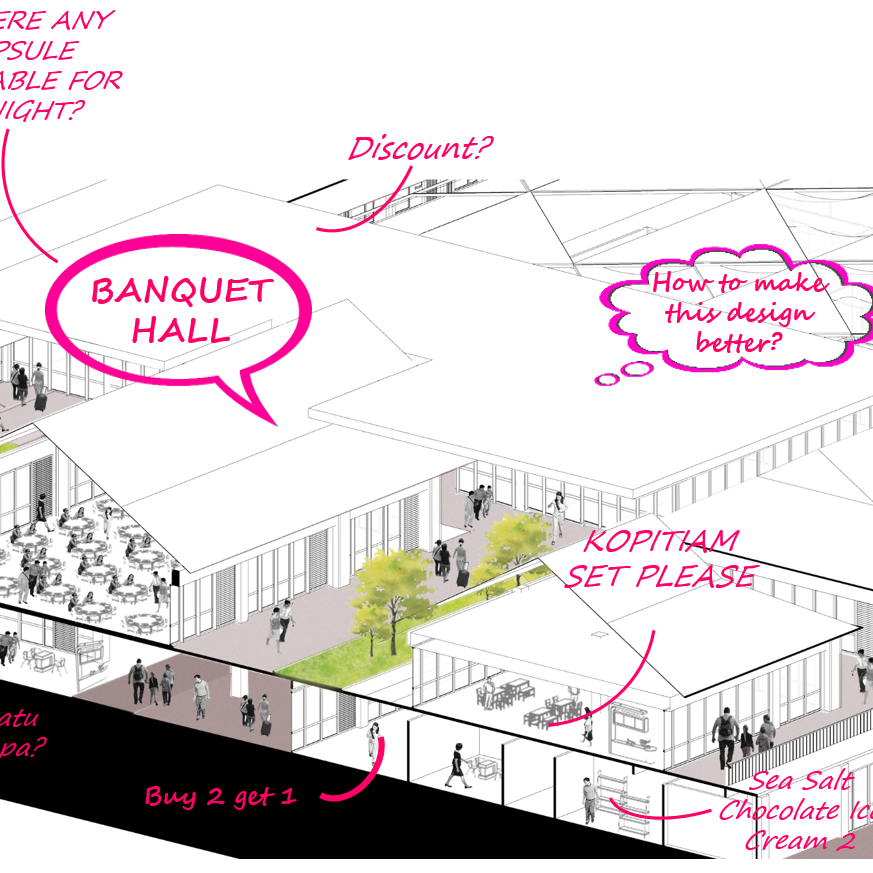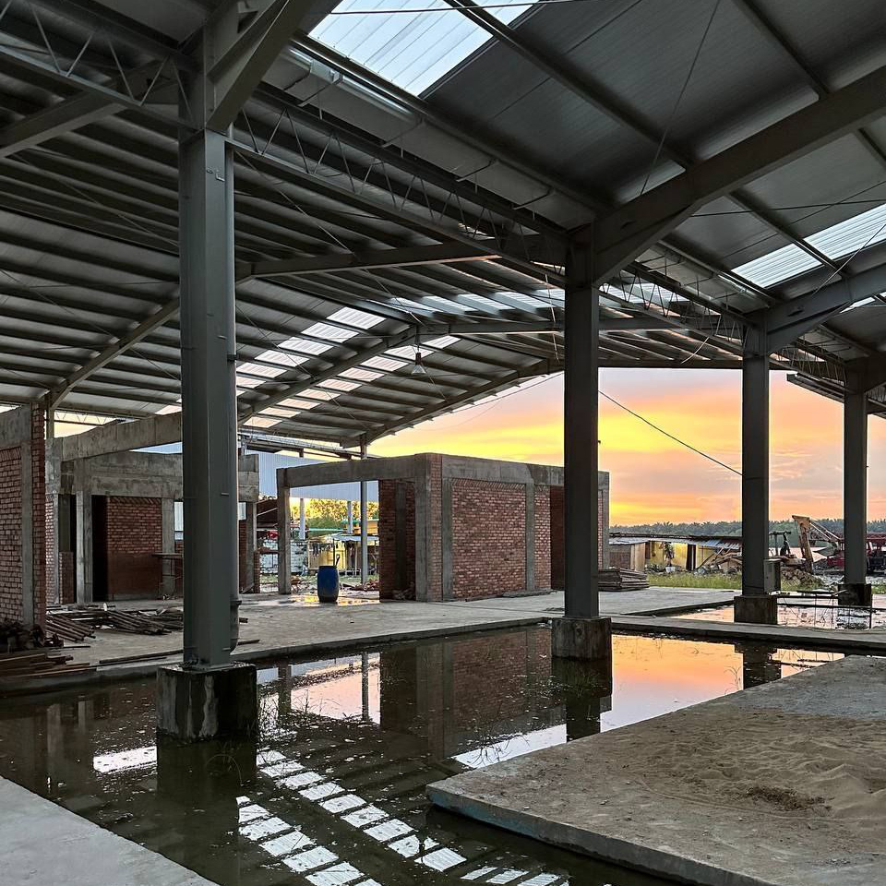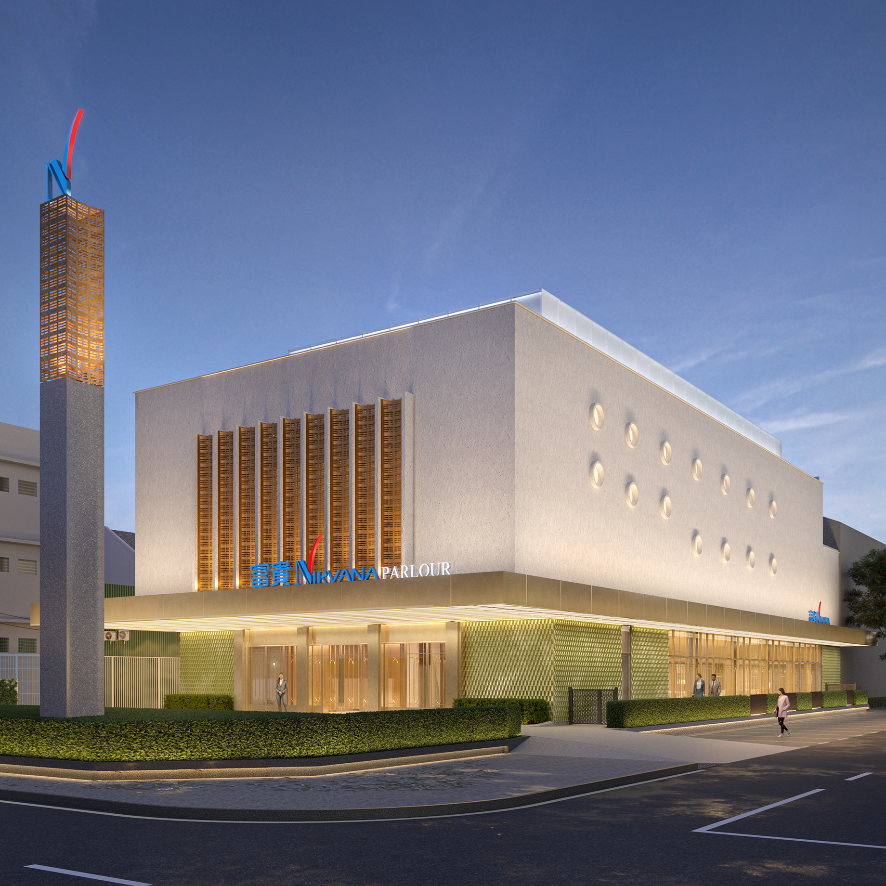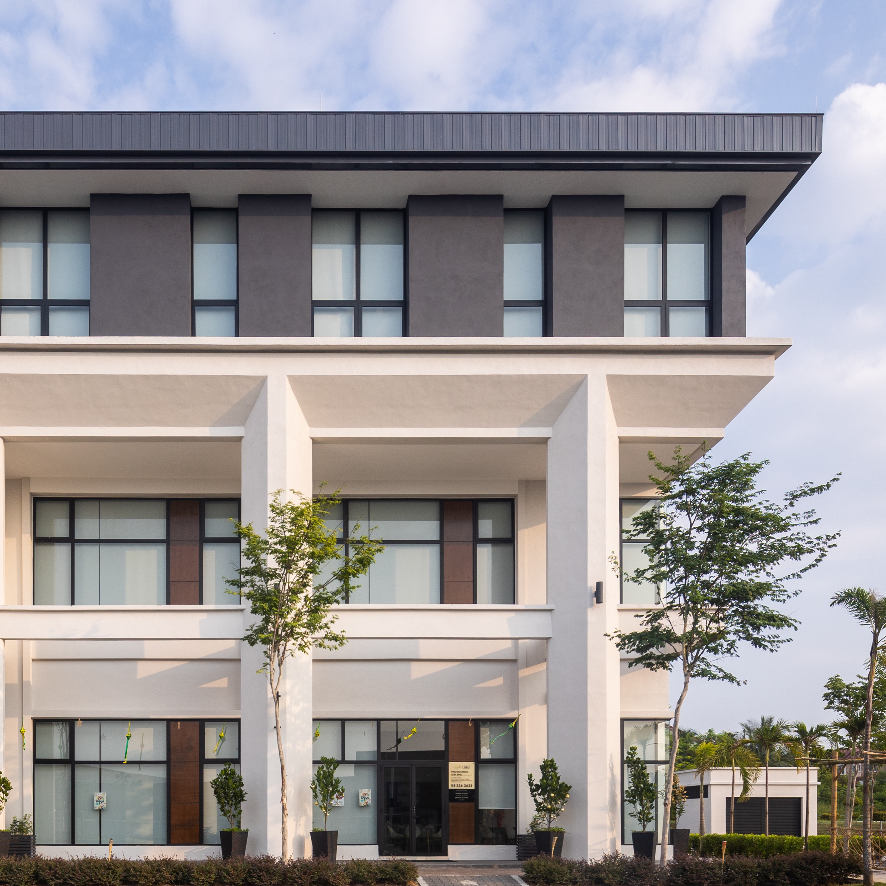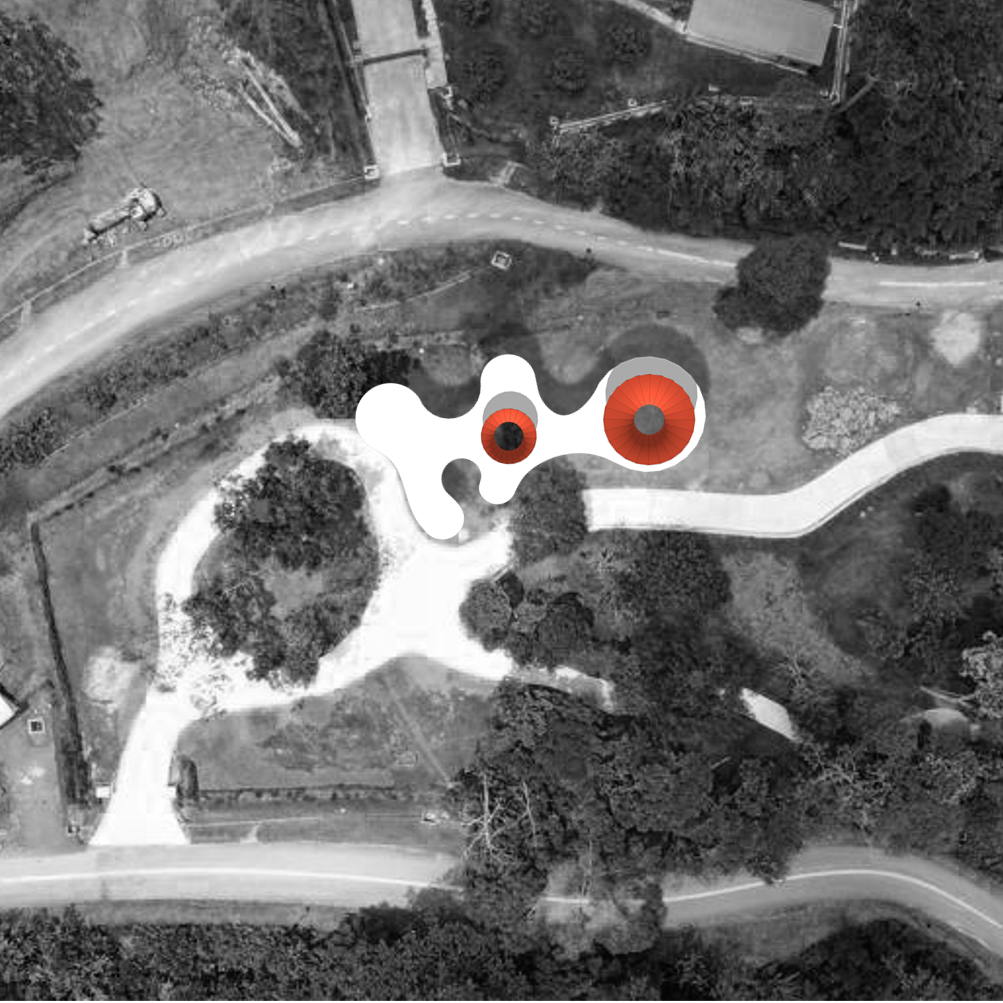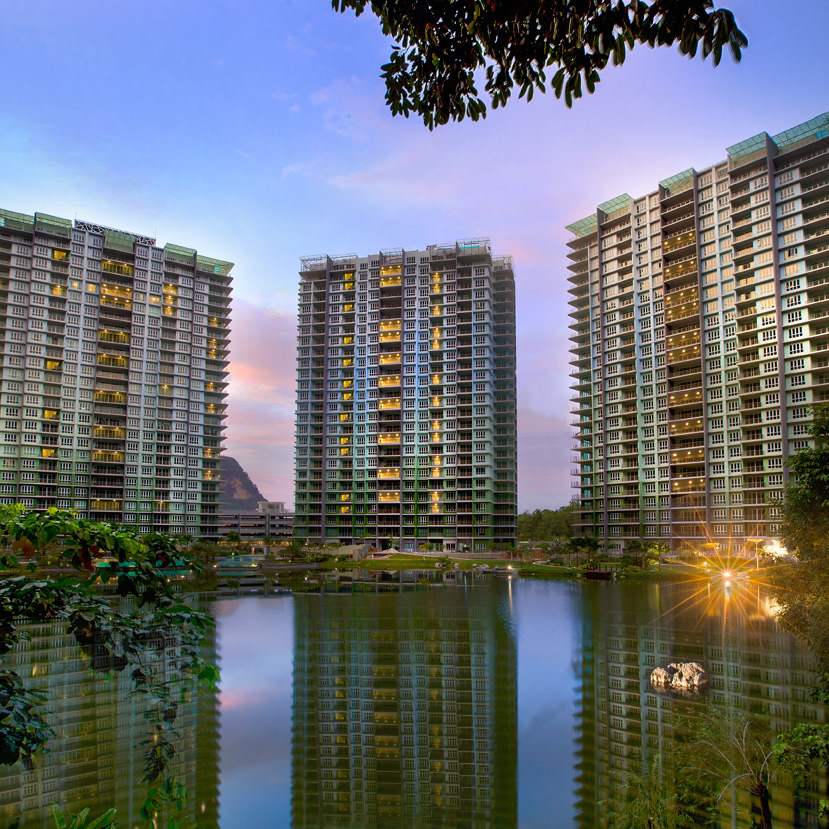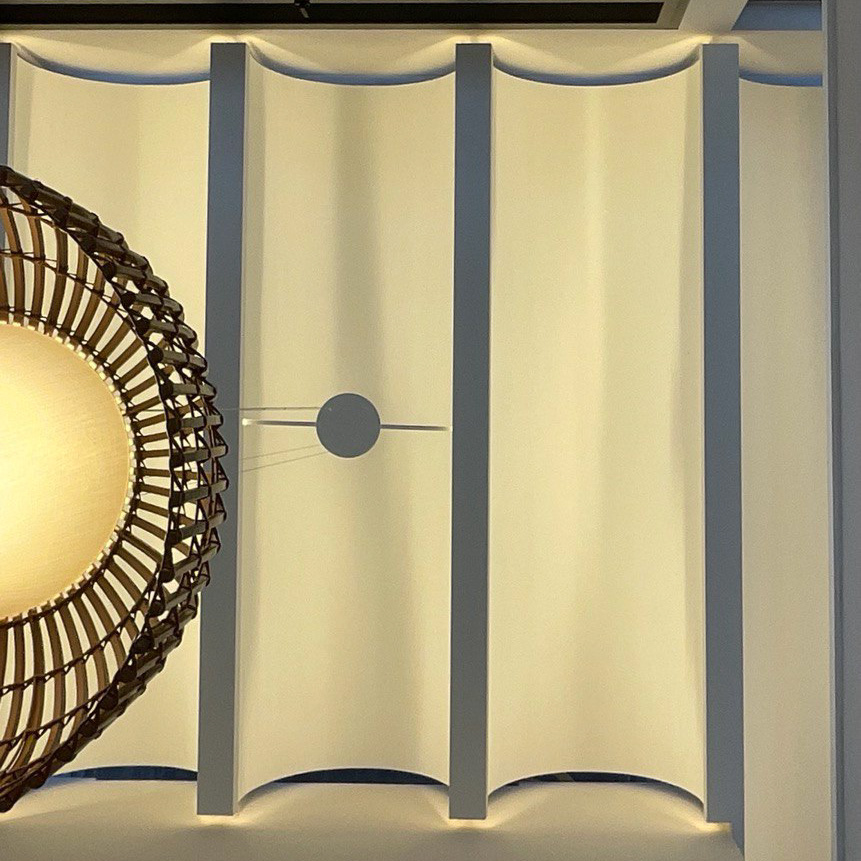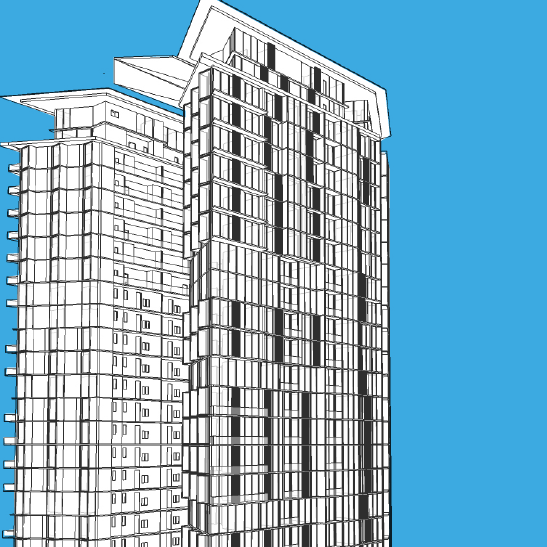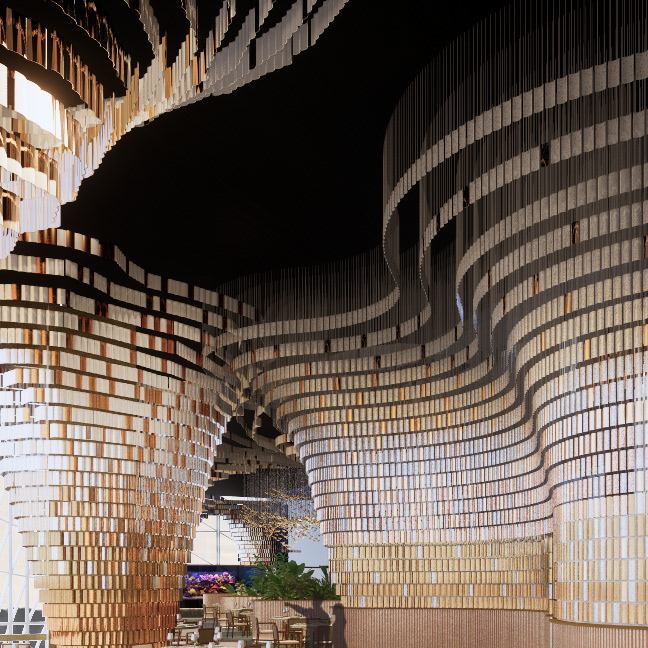A mixed-use development spanning over 400 acres, situated within the radius from its coastal town center, the Betong Hills district.
Left:
It is a development of an idyllic hillside project offering scenic sea views and incorporating farmland, set amidst a tourism-oriented environment.
It is a development of an idyllic hillside project offering scenic sea views and incorporating farmland, set amidst a tourism-oriented environment.
A new commercial area is situated between the proposed residential development and the existing commercial center, capitalizing on their connectivity. Small retail establishments cater to the immediate community’s needs, while mixed-use developments in the commercial district offer a distinctive identity and connect the area to the existing town center.
Right:
The design approach in the Betong Hills district prioritizes water and open spaces, making it predominantly residential in character.
The design approach in the Betong Hills district prioritizes water and open spaces, making it predominantly residential in character.
A network of open spaces enhances the area’s appeal and establishes visual connections with the surrounding green areas. Pedestrian pathways play a central role in the development, with the main spine between the commercial district and residential development serving as a pedestrian and cycling link. The distribution of activities on the site aligns with both current and future conditions, reinforcing the district’s evolving nature.
