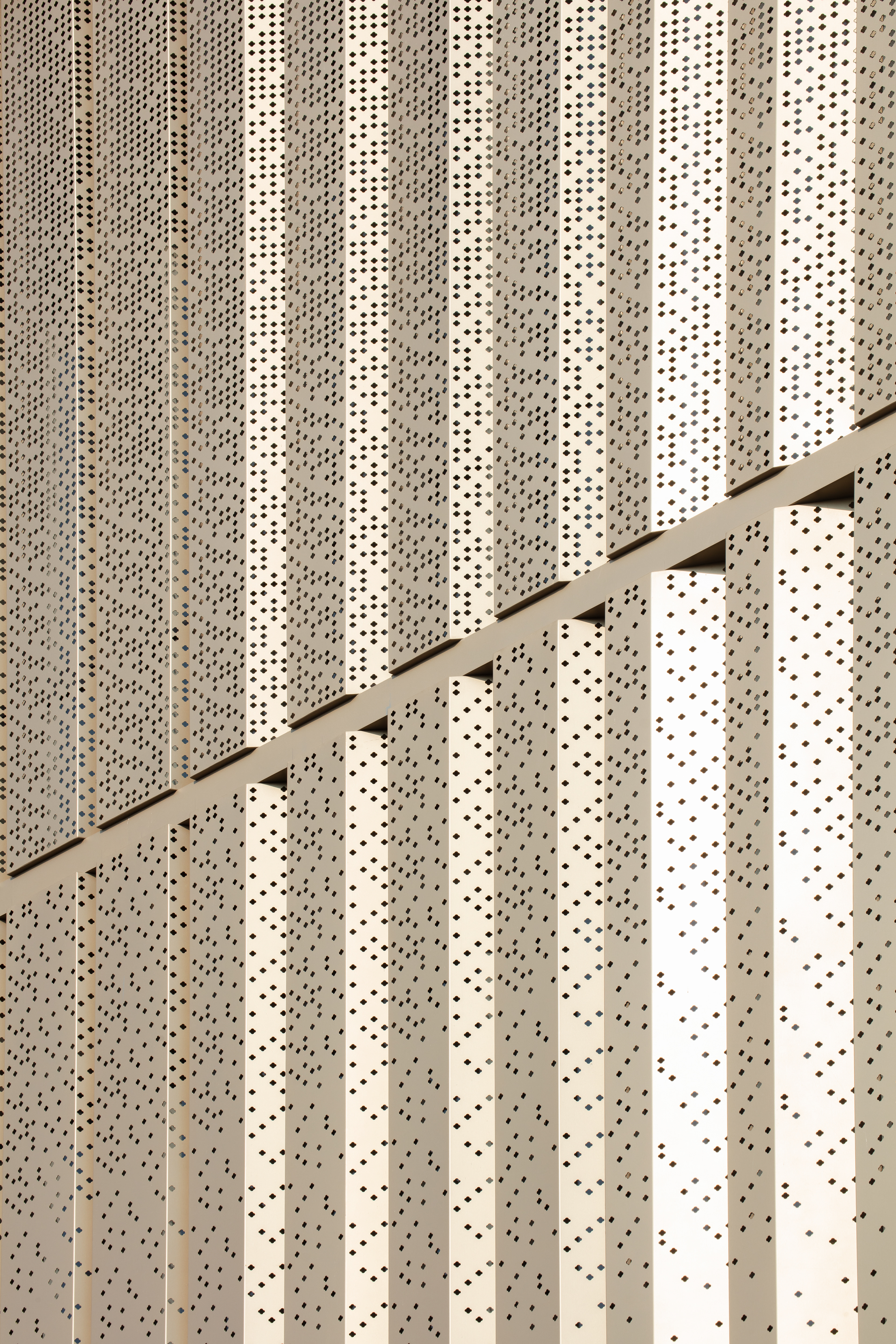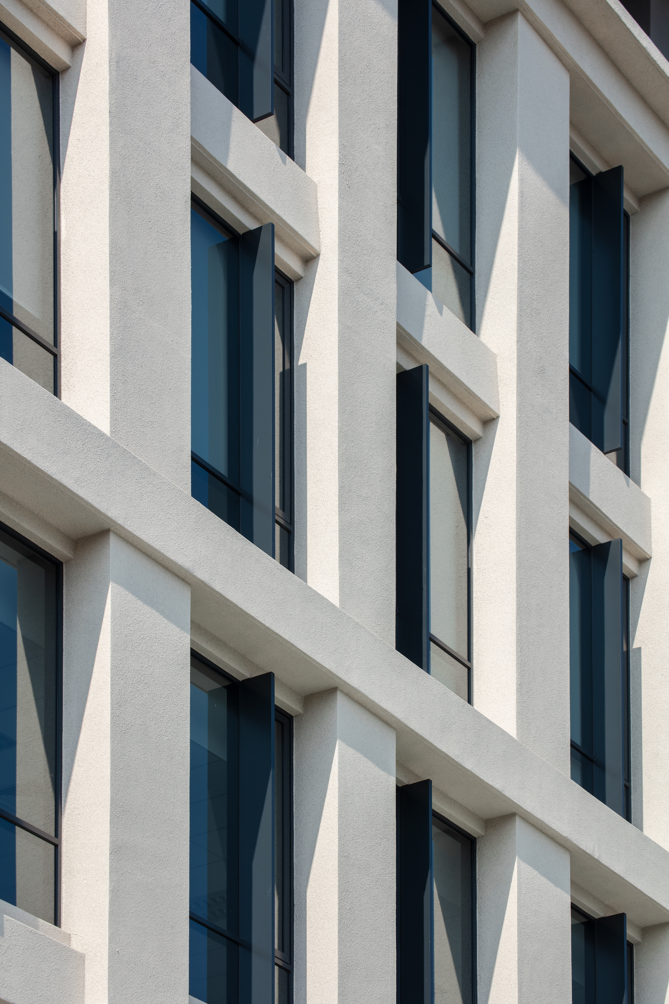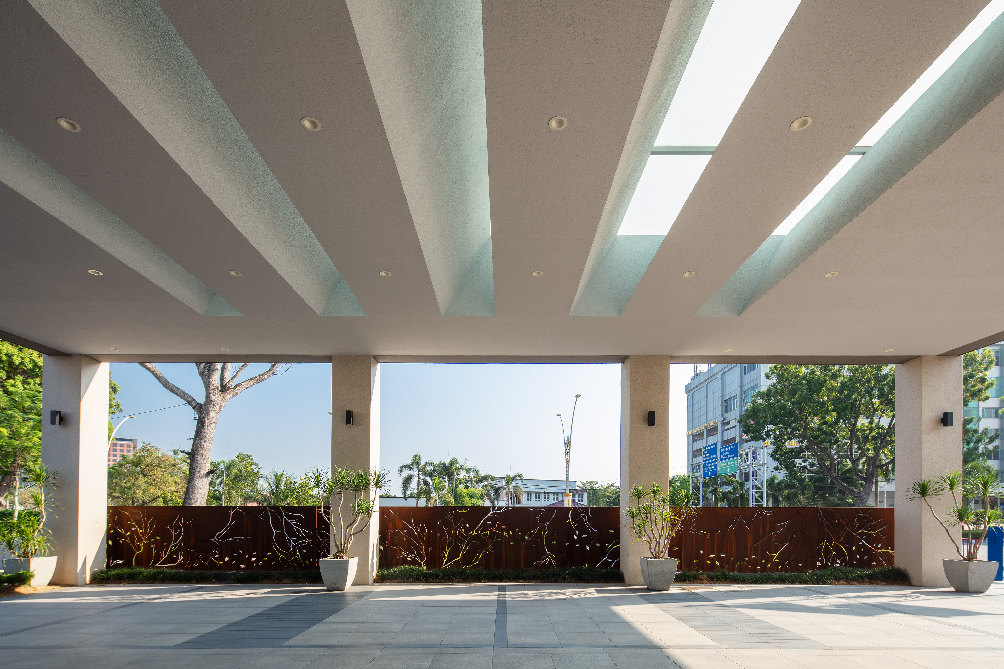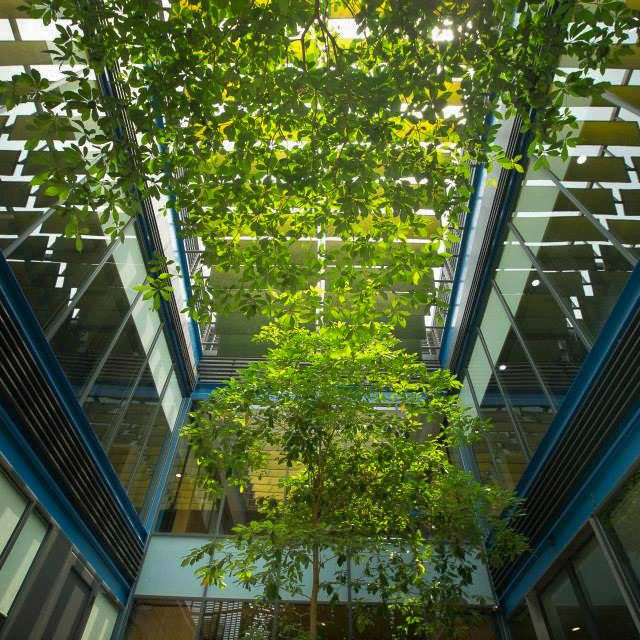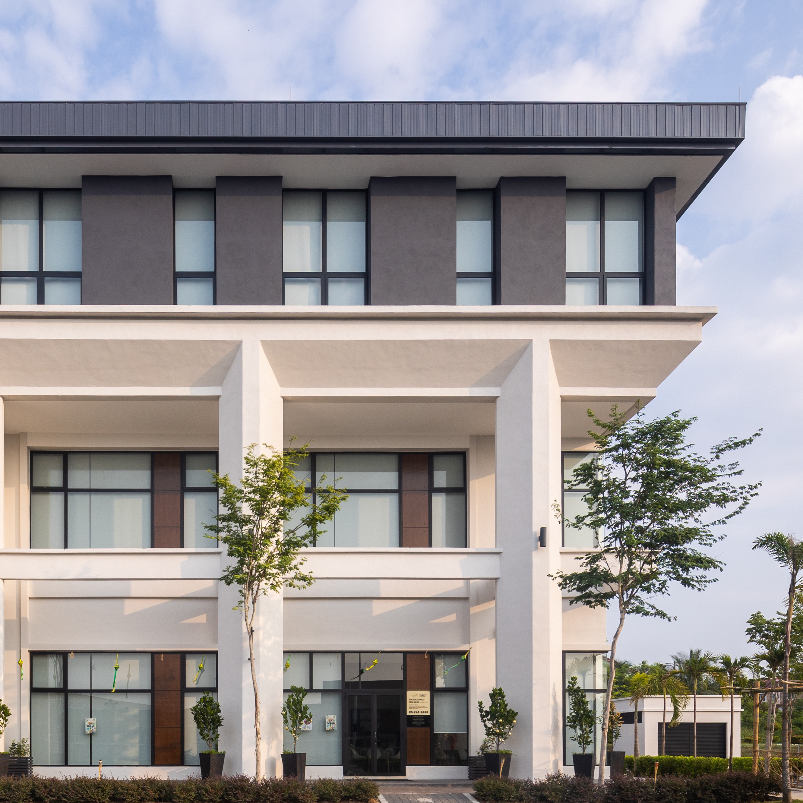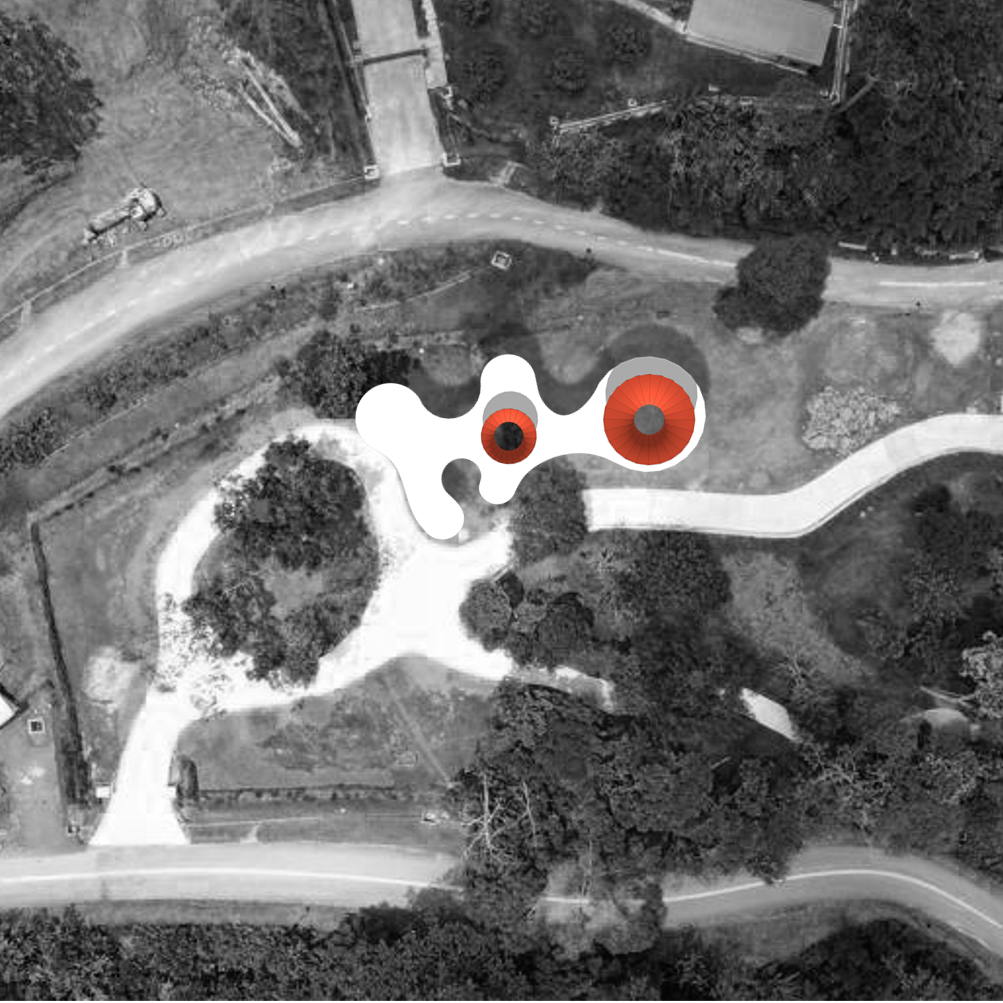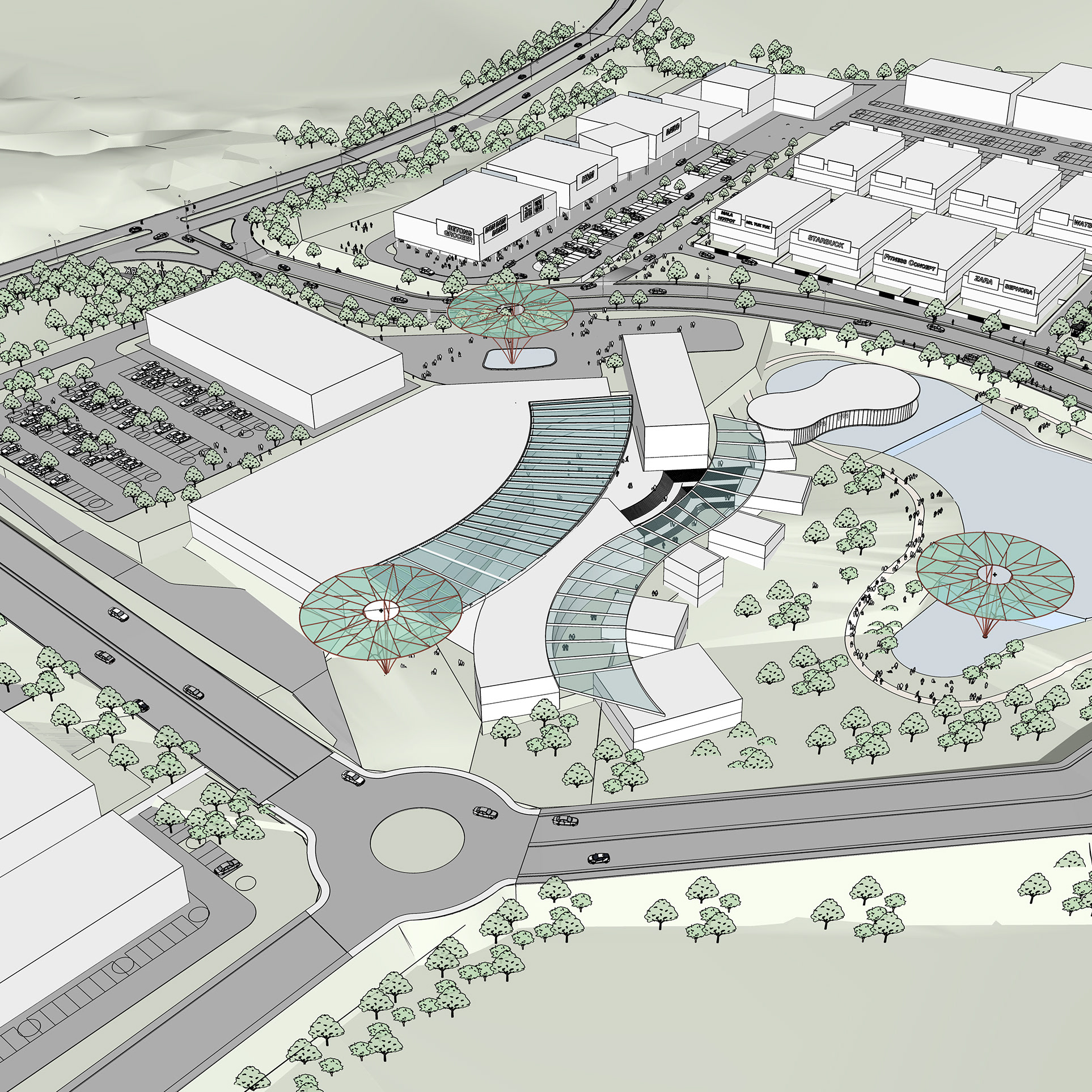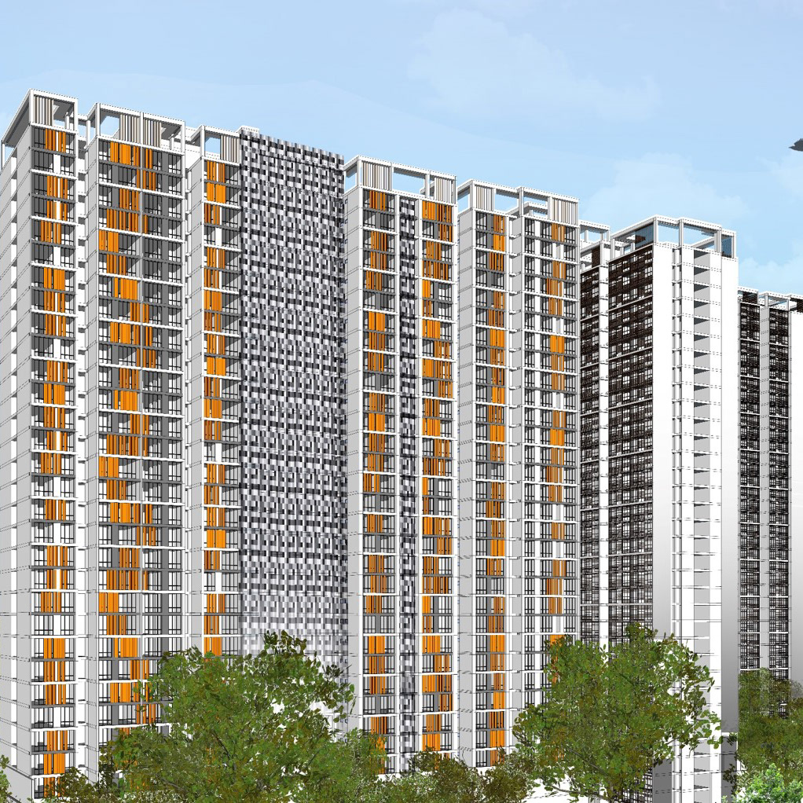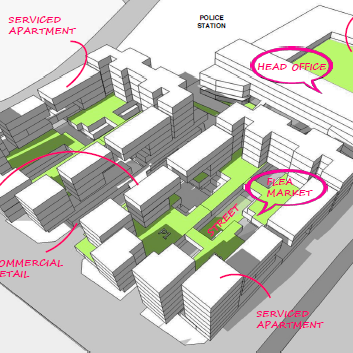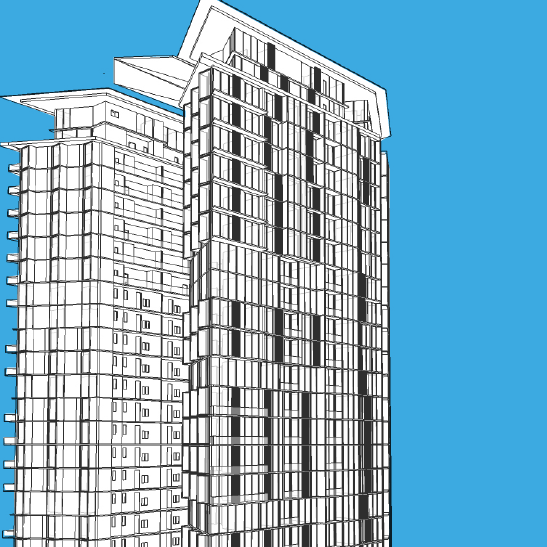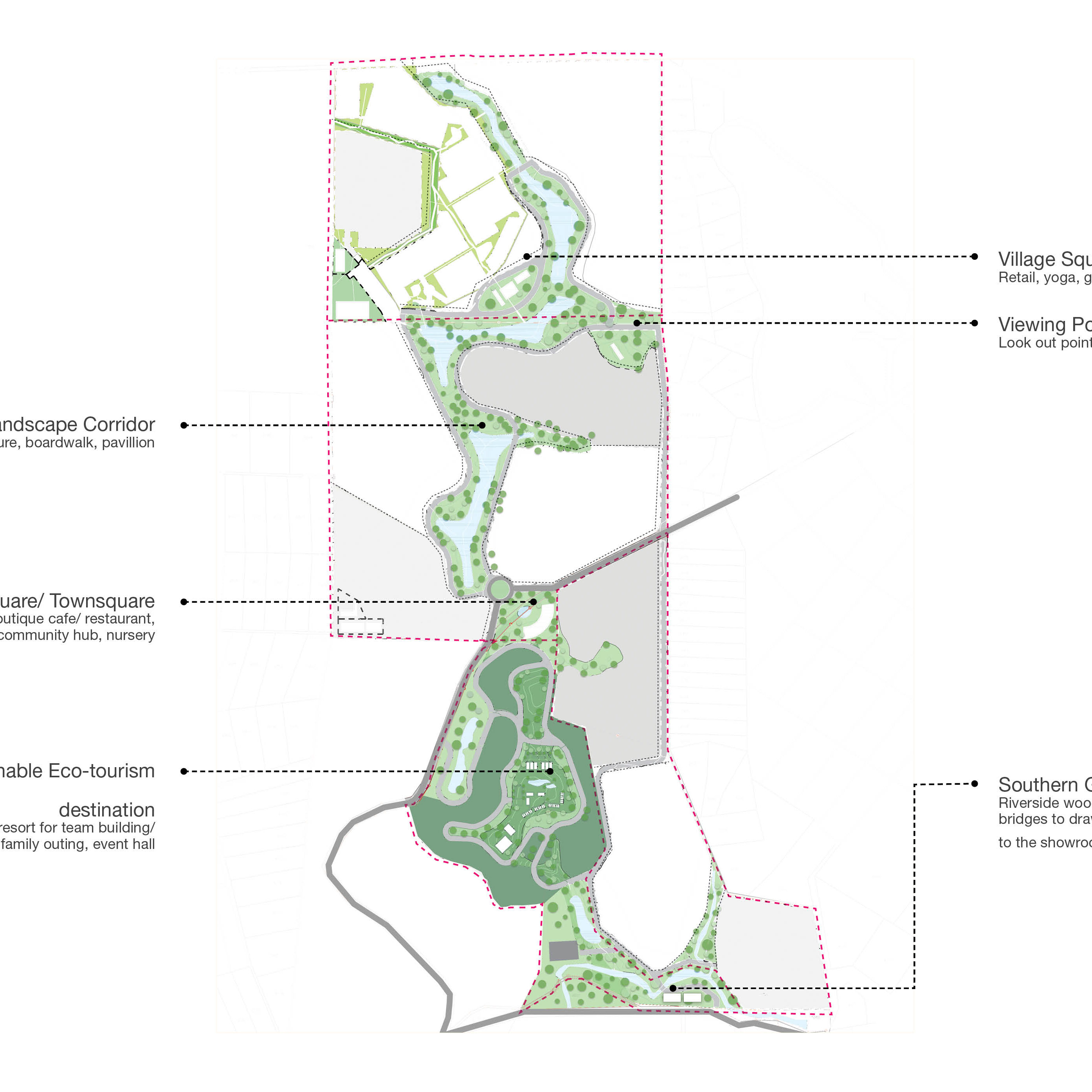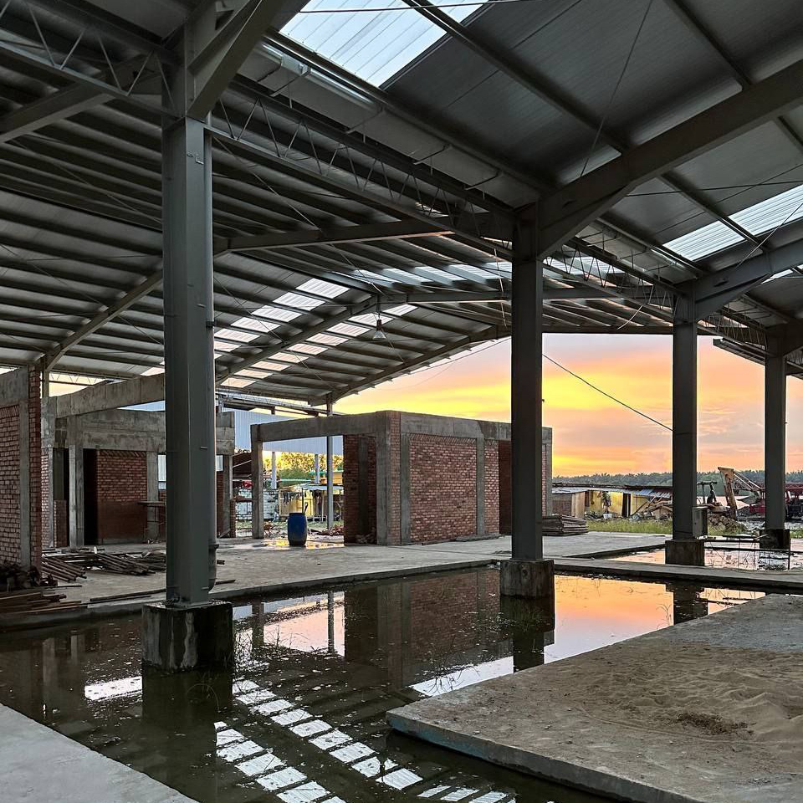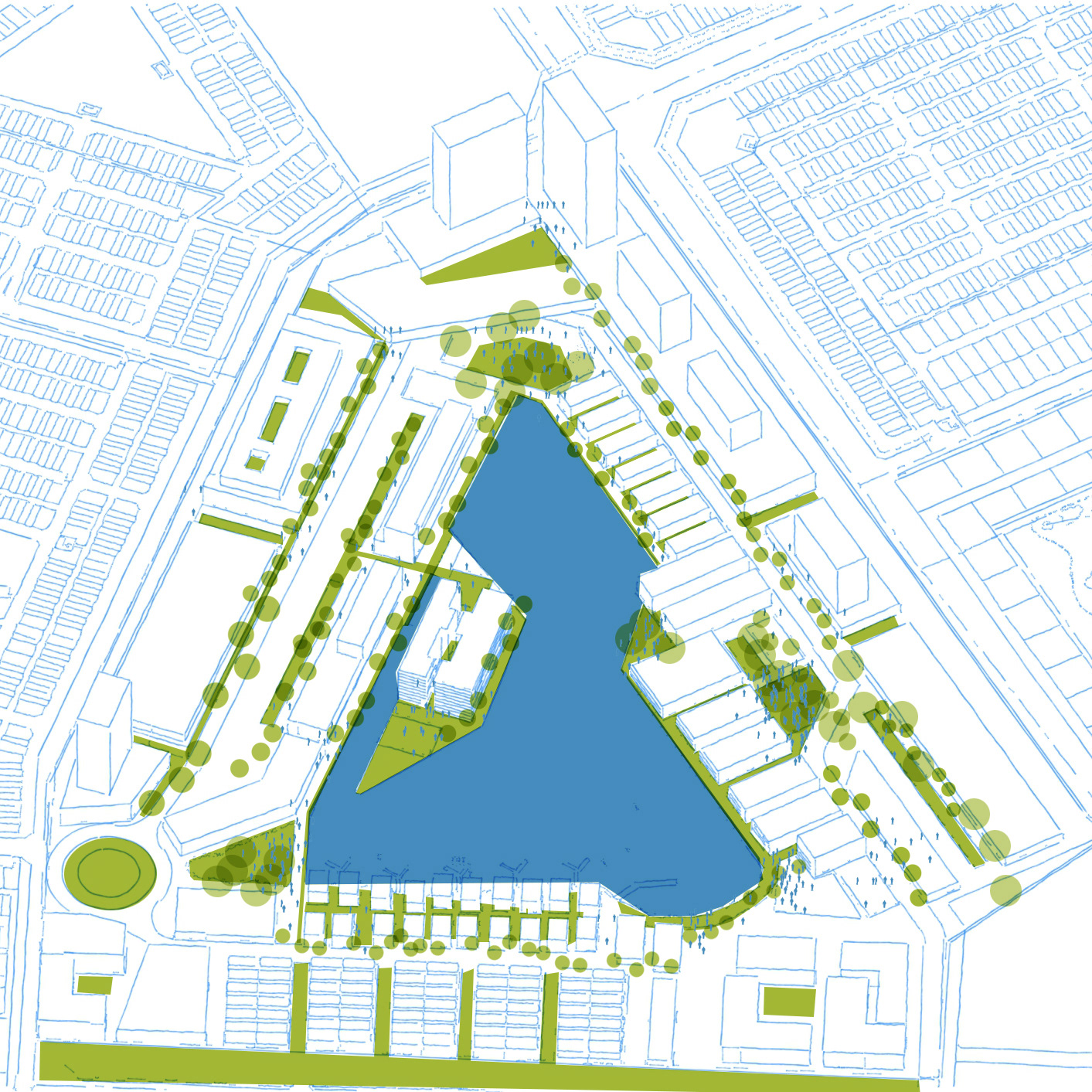Completed in March 2020, Menara Taiko is a six-storey building featuring office spaces and a penthouse on the top floor. The design is characterized by clean lines, grand proportions, and simplicity, emphasizing the tectonic quality and allure of the structure.
Left:
The façade showcases a harmonious interplay of strong horizontals and verticals, creating an elegant articulation.
The façade showcases a harmonious interplay of strong horizontals and verticals, creating an elegant articulation.
To enhance energy efficiency, various passive thermal comfort techniques were employed without compromising on scenic views and natural daylight. The curtain walling on the façade encourages generous transparency, inviting abundant natural light into the office spaces, fostering a healthier and more pleasant working environment.
Right:
The building's design integrity is exemplified through its structure, openly displayed with great honesty.
The building's design integrity is exemplified through its structure, openly displayed with great honesty.
